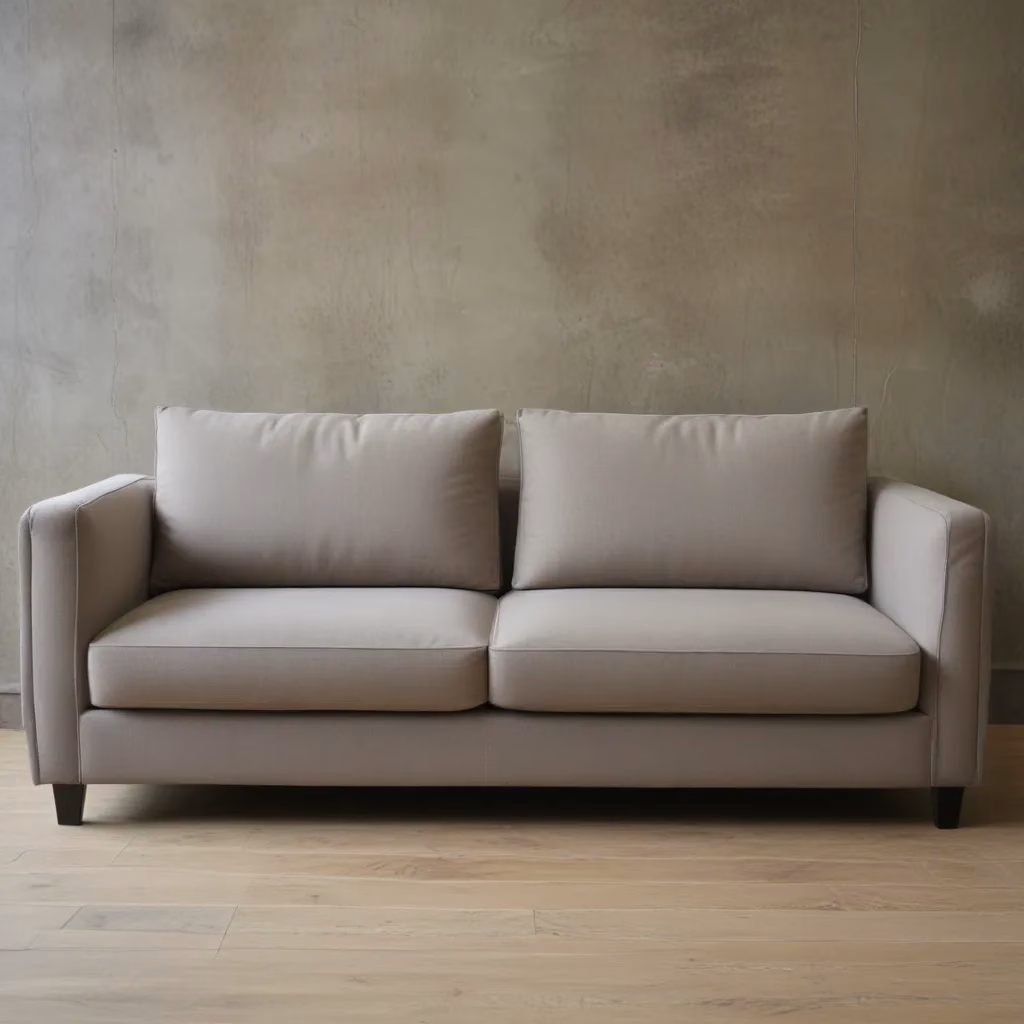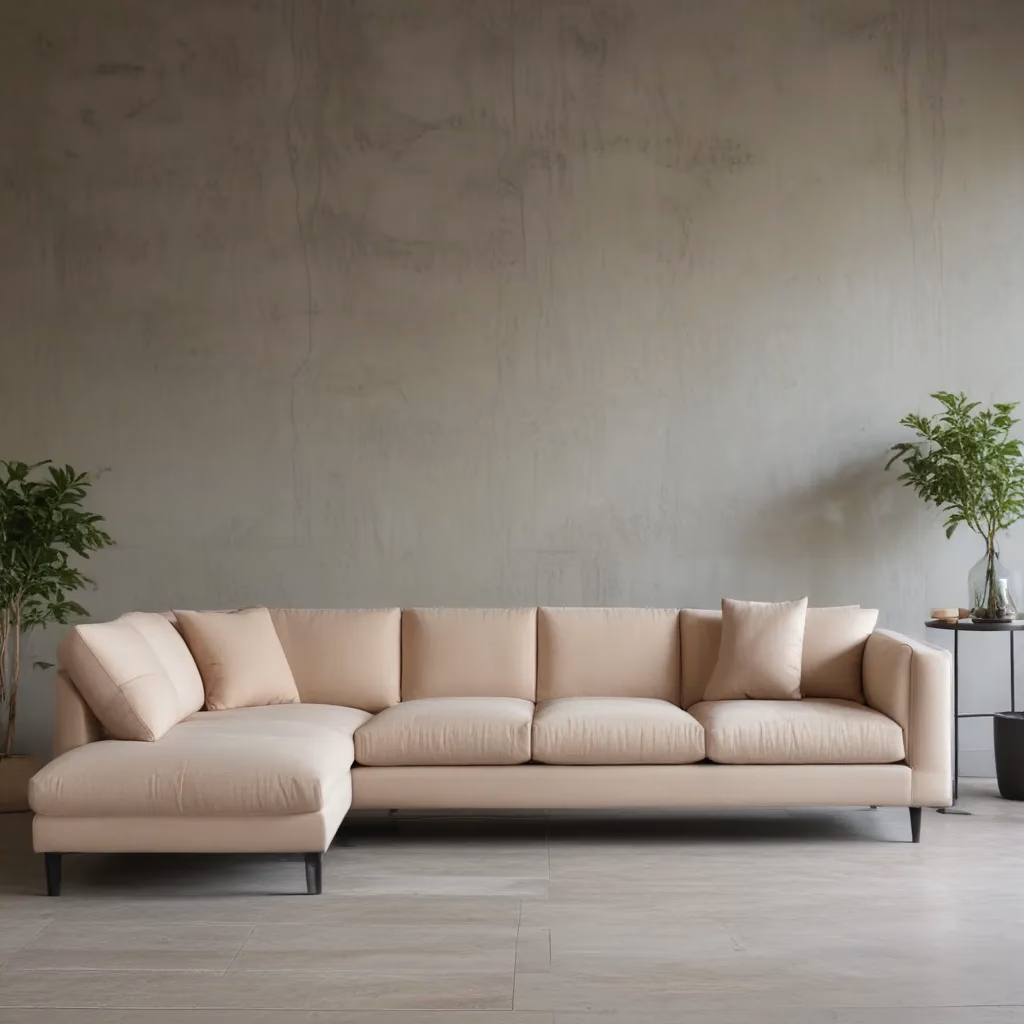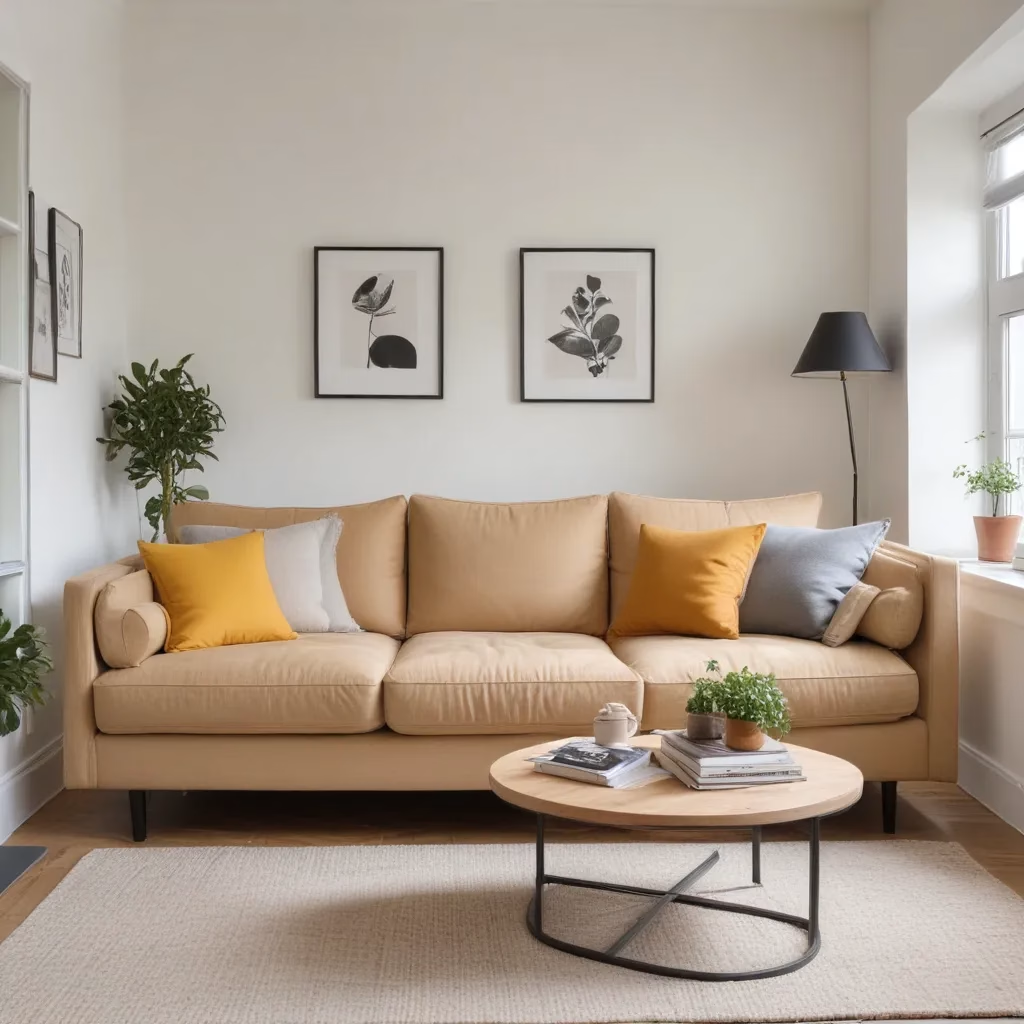Creating Cozy Corners in a Vast Space
You finally have that open concept home you’ve always dreamed of – that sprawling, airy layout that seamlessly connects the kitchen, dining room, and living area. But now that you’re living in it, you can’t help but feel like something is missing. Where’s the coziness? The sense of intimate conversation and connection? Fear not, my friend. As a self-proclaimed open concept connoisseur, I’m here to share my secrets for zoning your living room to cultivate that elusive feeling of intimacy.
Open concept living has its perks, no doubt. The flow and flexibility are unparalleled. But it also presents a unique design challenge: how do you create distinct, cozy zones within a vast, boundless space? It’s kind of like trying to have a whispered heart-to-heart in the middle of a town square. Not exactly ideal, is it?
Well, grab a cup of tea and get ready to transform your open floor plan into a series of inviting, close-knit conversation nooks. Because at Sofa Spectacular, we believe that every living room should be a sanctuary – a place where you can truly unwind and connect with loved ones, no matter the size or layout of your home.
Defining Spaces with Furniture Placement
The key to zoning an open concept living room is all about strategic furniture placement. Now, I know what you’re thinking – “Duh, Jennifer. That’s Interior Design 101.” But bear with me here, because there’s an art to arranging your pieces in a way that carves out intimate pockets within the vast expanse.
Let’s start with the sofa. Instead of pushing it up against the wall, try floating it in the middle of the space. This instantly creates a designated “conversation area” – a natural hub for gathering and connecting. You can then place accent chairs or a loveseat facing the sofa to further define the zone. Just be sure to leave enough walkway space around the perimeter so it doesn’t feel crowded.
Decor Gold Designs puts it best: “Furniture can also help distinguish functionality from one room to another in an open concept home. Additionally, the back of the sofa makes a great ‘wall’ by creating a border in an open space.”
But don’t stop there. Get creative with console tables, ottomans, and area rugs to further delineate zones. Placing a console table or buffet behind the sofa, for instance, instantly makes the living room feel more defined and intentional. And strategically layering rugs can visually anchor different conversation areas.
Lighting as Zoning Tool
Lighting is another powerful tool in your open concept arsenal. By thoughtfully positioning lamps, sconces, and pendant lights, you can create cozy, intimate pockets within the larger space.
A chandelier or pendant light above a coffee table or dining area, for example, instantly establishes that zone as the hub for gathering and connecting. Likewise, strategic placement of floor lamps and wall sconces can define seating nooks or reading corners.
Decor Gold Designs elaborates: “A chandelier above a table or pendant lights above an island create an area of intimacy. Also our chandelier is centered in the living room and the rug is centered underneath it.”
But the real magic happens when you layer different light sources. Combine overhead lighting, task lighting, and ambient lighting to craft cozy, inviting zones that feel worlds away from the open expanse. Lighting is the ultimate mood-setter, my friends.
Carving Out Cozy Nooks
Alright, now that we’ve covered the foundational elements of zoning an open concept living room, let’s dive into some more creative ways to craft intimate, cozy nooks.
One of my personal favorites is the reading nook. Tuck a comfy chair and side table into a cozy corner, then add a floor lamp and a small area rug. Voila – an instant sanctuary for getting lost in a good book (or scrolling mindlessly on your phone, let’s be real).
Or maybe a game table is more your speed. Designate a little zone for board games, puzzles, or a classic round of cards. A small bistro table with a couple of chairs creates an instant hub for friendly competition and quality time.
And let’s not forget the power of the window seat. If your open concept living room has any built-in window niches, transform them into cozy, tucked-away retreats. Add plush cushions, throw pillows, and maybe even a little side table for a perfect perch to gaze out at the world (or zone out on your phone, again).
The key is to think beyond the traditional living room setup. Get creative with the nooks and crannies of your open floor plan, and carve out spaces that feel intimate, intentional, and irresistibly cozy.
Layering Textures and Patterns
Of course, zoning an open concept living room isn’t just about furniture placement and lighting. The real magic happens when you layer in textures, patterns, and other design elements to craft a cohesive, visually interesting space.
Start by establishing a consistent color palette throughout the open floor plan. Decor Gold Designs emphasizes the importance of “coordinating color schemes” and using the same paint color in adjoining spaces. This creates a sense of visual continuity that allows you to then play with different textures and patterns within each zone.
In the living room, for instance, you might have a plush velvet sofa, a layered wool and jute area rug, and some nubby throw pillows. Then in the dining area, you could incorporate a sleek wooden table, linen upholstered chairs, and a pendant light with an industrial-chic vibe.
The key is to mix and match complementary elements that tie the overall aesthetic together. Think of it like getting dressed – you wouldn’t wear a ball gown with rain boots, would you? (Well, maybe you would, in which case, I tip my hat to your bold sense of style.)
By layering textures, patterns, and other design details, you can create visually distinct zones that still feel cohesive and intentional. It’s the difference between a disjointed, haphazard space and a thoughtfully curated oasis.
Bringing in Nature and Greenery
Last but not least, don’t forget the power of nature and greenery when zoning your open concept living room. Incorporating plants, flowers, and other natural elements can instantly infuse a space with warmth, coziness, and that elusive sense of intimacy.
Start by placing potted plants or small trees in strategic locations throughout the living area. Flank the fireplace with lush fiddle-leaf figs, or tuck a trailing pothos in the reading nook. Heck, even a simple vase of fresh blooms on the coffee table can work wonders.
But don’t stop there. Take it a step further by bringing in natural materials like wood, rattan, and woven textures. A rustic wood coffee table, a rattan side chair, or a jute area rug can all work to ground the space and create a sense of grounding, organic warmth.
Decor Gold Designs sums it up perfectly: “Finally, it is very important to consider the visual impact of adjacent rooms. For example, you can see that the color on the vent hood is similar to the wall paint. Also the brick backsplash works seamlessly with the leather sofa. All of these colors not only work together, but also create a symmetry and balance for the kitchen, great room, and the furniture pieces throughout.”
By infusing your open concept living room with natural, grounding elements, you can craft cozy, intimate zones that feel like lush, verdant oases – a far cry from the stark, minimalist aesthetic that often plagues open floor plans.
Embrace the Challenge, Cultivate the Coziness
So there you have it, my friends – my top tips for zoning your open concept living room to cultivate that elusive sense of intimacy. From strategic furniture placement to layered lighting and natural elements, the key is to get creative and have fun with the process.
Because let’s be real – open concept living can be a bit of a double-edged sword. On one hand, you have that glorious, airy flow and flexibility. But on the other, it can feel cold, impersonal, and downright lacking in coziness.
But with a little bit of design know-how and a whole lot of personality, you can transform your open floor plan into a series of cozy, inviting zones that feel like a warm embrace. So go forth, get zoning, and create the living room sanctuary of your dreams. The Sofa Spectacular team is cheering you on every step of the way.




