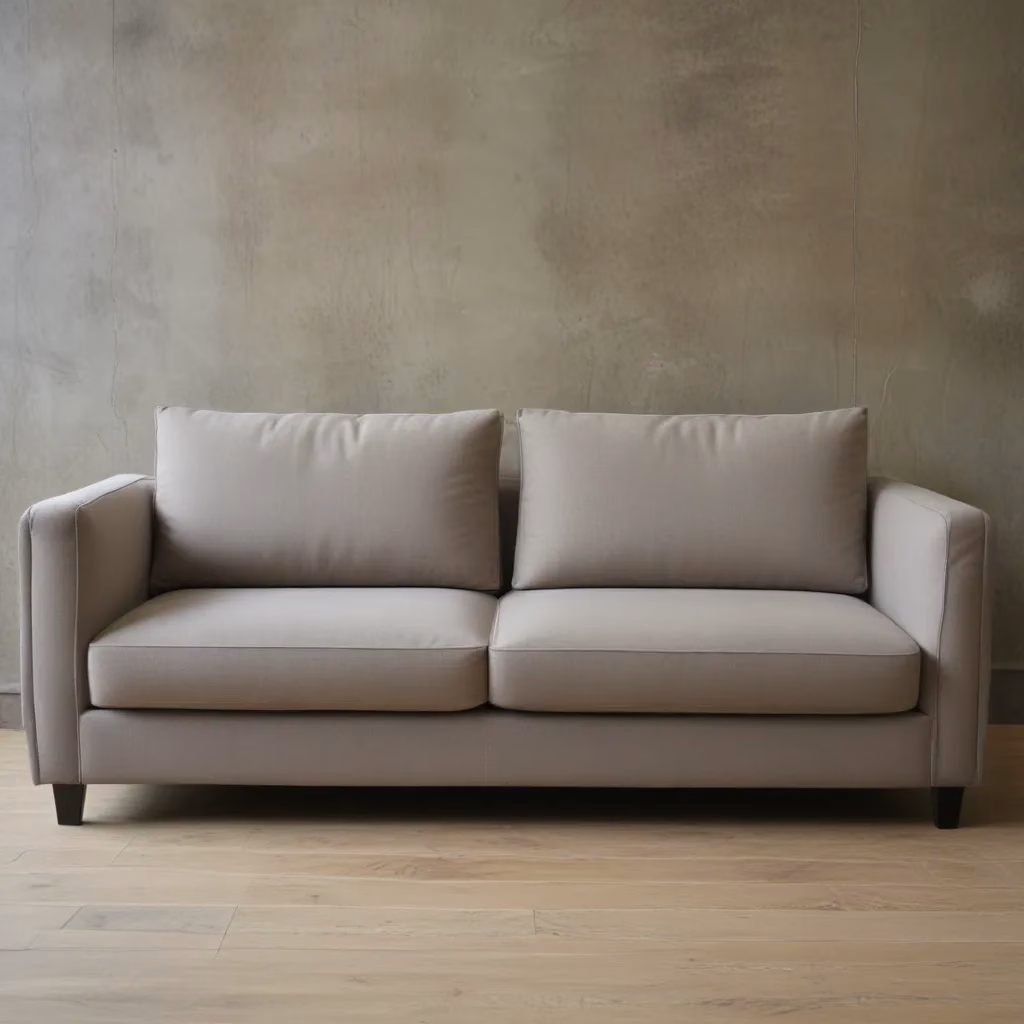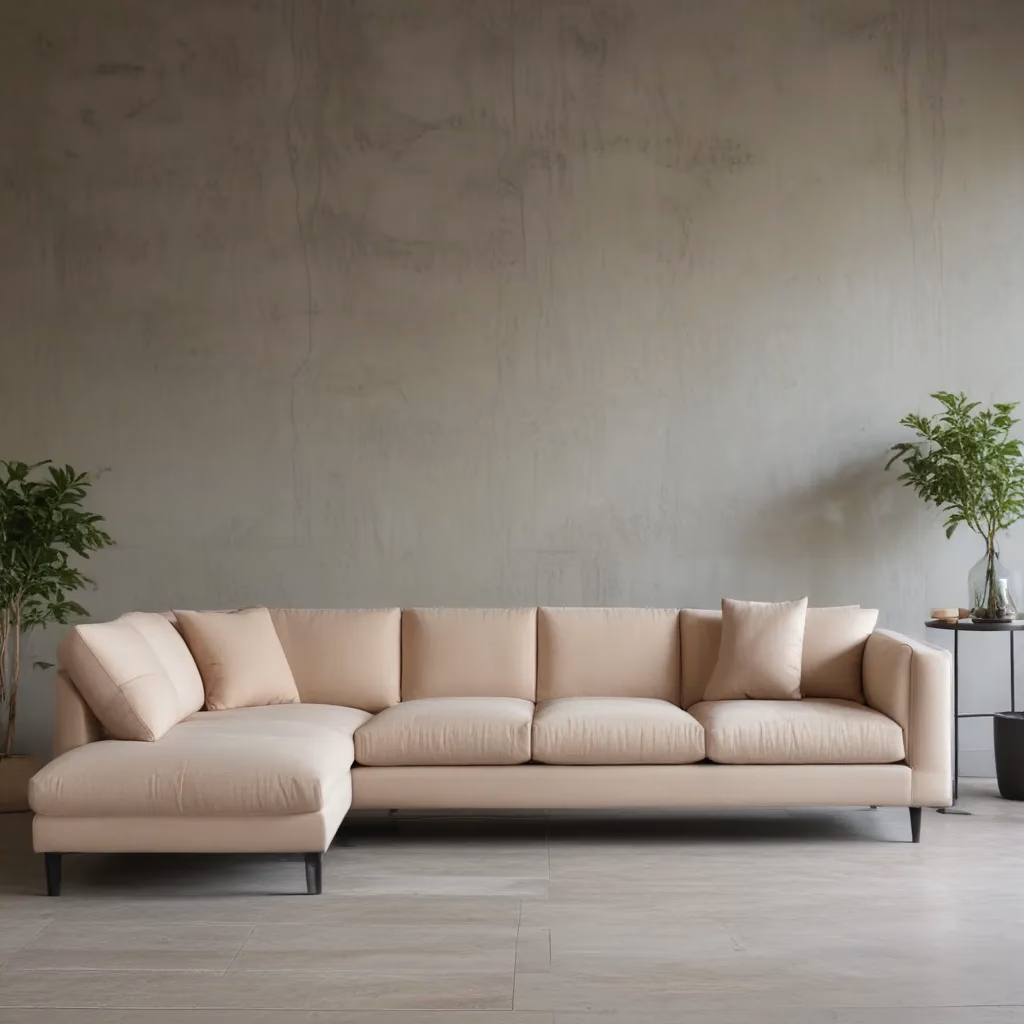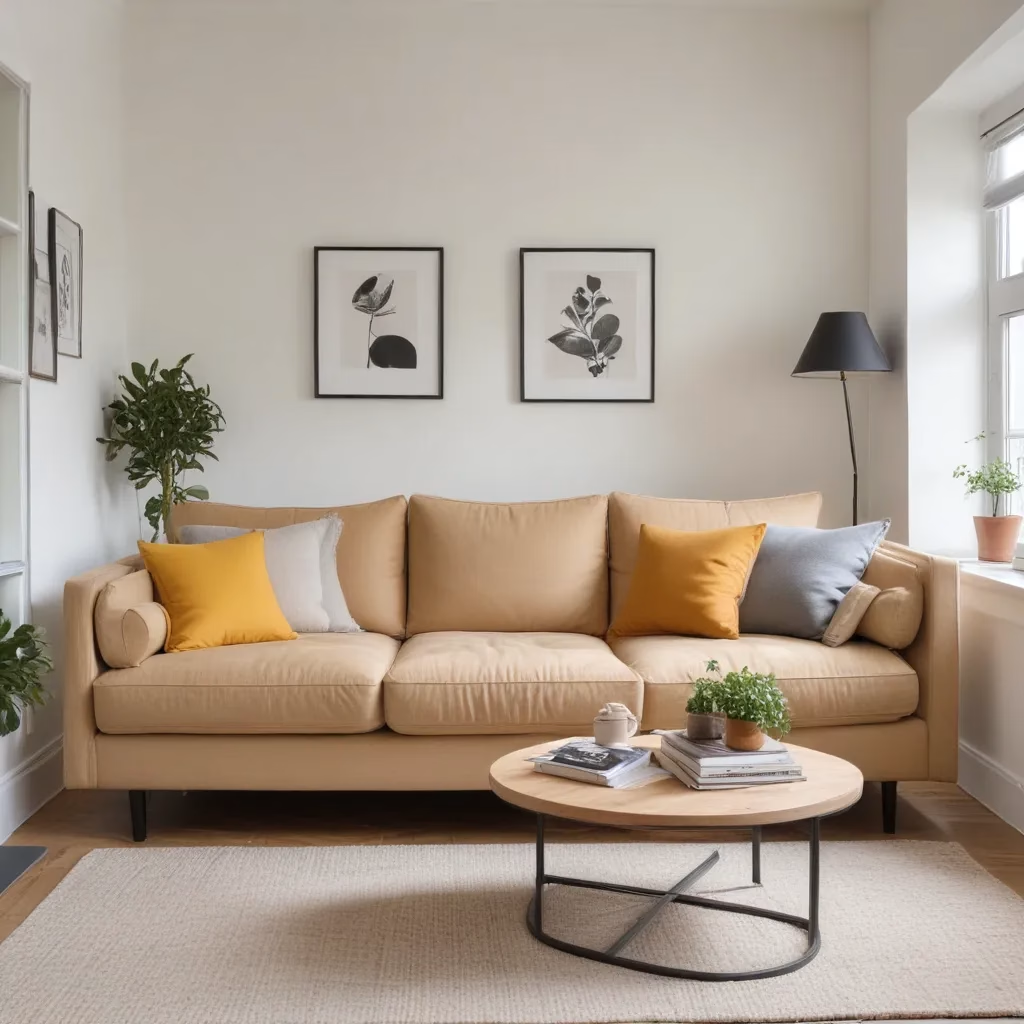
Ah, the open floor plan – that coveted layout that promises airy, seamless living spaces and a free-flowing lifestyle. But when it comes to arranging our furniture in these wide-open abodes, it can quickly feel like a game of Tetris gone wrong. Fear not, my fellow interior design enthusiasts, for I’m about to let you in on some sectional placement secrets that will have your Sofa Spectacular looking like it was styled by the pros.
Defining Your Zones
Let’s start by acknowledging the elephant in the room – or should I say, the fireplace in the open-concept living area. This architectural feature can easily become the focal point, leaving us scratching our heads about where to position the TV, sectional, and other seating.
The key is to define your zones within the open floor plan. Imagine your space as a blank canvas, and you’re the artist tasked with creating distinct areas for different functions. Think of it like a kitchen-living-dining trifecta, where each zone has a purpose but seamlessly flows into the next.
I like to start by placing the sectional first, as it’s typically the largest piece of furniture in the room. Position it strategically to create a cozy conversation area that still allows for easy movement around the space. Don’t be afraid to float the sectional in the middle of the room – this can actually help define the living room zone and make the space feel more intentional.
Balancing the Focal Points
Now, about that pesky fireplace. While it may be the natural focal point, we don’t want it competing with the TV for attention. Instead, try flanking the fireplace with built-in bookshelves or cabinets. This not only provides storage and display space, but it also helps visually anchor the fireplace and create a cohesive look.
As for the TV, consider placing it on the adjacent wall, rather than above the fireplace. This prevents the room from feeling overwhelmed by a sea of black boxes and allows the eye to move more freely around the space. And if you’re lucky enough to have a Frame TV, you can even disguise it as art when it’s not in use – a true win-win!
Tying It All Together
With the sectional and focal points in place, it’s time to start layering in the other furnishings. Accent chairs can be strategically placed to create additional conversation areas or even frame the fireplace. And don’t forget about the coffee table – it’s the perfect piece to ground the living room zone and add a touch of style.
To really tie the whole open floor plan together, consider using consistent finishes and color schemes throughout the connected spaces. This could mean carrying the same wood tones or metal accents from the kitchen into the living room, or using a cohesive palette of neutrals and pops of color to create a seamless flow.
And let’s not forget about the lighting! Pendant fixtures or chandeliers can be used to define the dining area, while floor and table lamps can provide cozy, intimate lighting in the living room. Mix and match styles to add visual interest and ensure each zone feels distinct.
Flexible Furnishings for the Win
One of the best things about open floor plans? The flexibility to rearrange and experiment. Don’t be afraid to move that sectional around, try out different chair placements, or even swap in a loveseat or pair of accent chairs instead of the traditional sofa.
The key is to create a space that works for your lifestyle, whether that means optimizing for TV-watching, hosting gatherings, or simply creating a cozy oasis for everyday living. And remember, there’s no one-size-fits-all solution – the magic happens when you get creative and find what works best for you and your Sofa Spectacular.
So, my dear design enthusiasts, go forth and conquer those open floor plans with confidence! Embrace the sectional placement secrets, let your creativity shine, and watch as your living space transforms into a true Sofa Spectacular. Happy decorating!
Bonus Tips:
- Consider a rounded coffee table or ottoman to soften the edges and create a more inviting conversation area.
- Incorporate multi-functional pieces, like storage ottomans or a console table with drawers, to maximize the space and keep clutter at bay.
- Don’t be afraid to mix and match furniture styles – a vintage armchair or modernist side table can add unexpected charm to an open floor plan.
- Layer in textiles and accessories to add warmth and personality to your Sofa Spectacular – think plush throws, patterned pillows, and eye-catching artwork.
Remember, the key to nailing your open floor plan is to have fun and experiment! With a little creativity and these sectional placement secrets in your back pocket, you’ll be well on your way to a Sofa Spectacular that’s the envy of all your friends.
Sofa Spectacular is the perfect destination for all your open floor plan furnishing needs. Explore our wide selection of sectionals, accent chairs, coffee tables, and more to create the Sofa Spectacular of your dreams.



