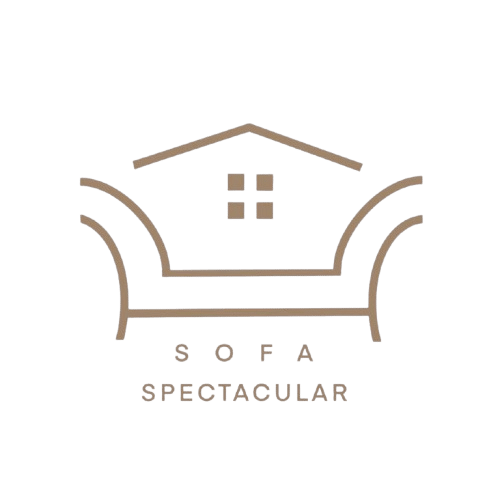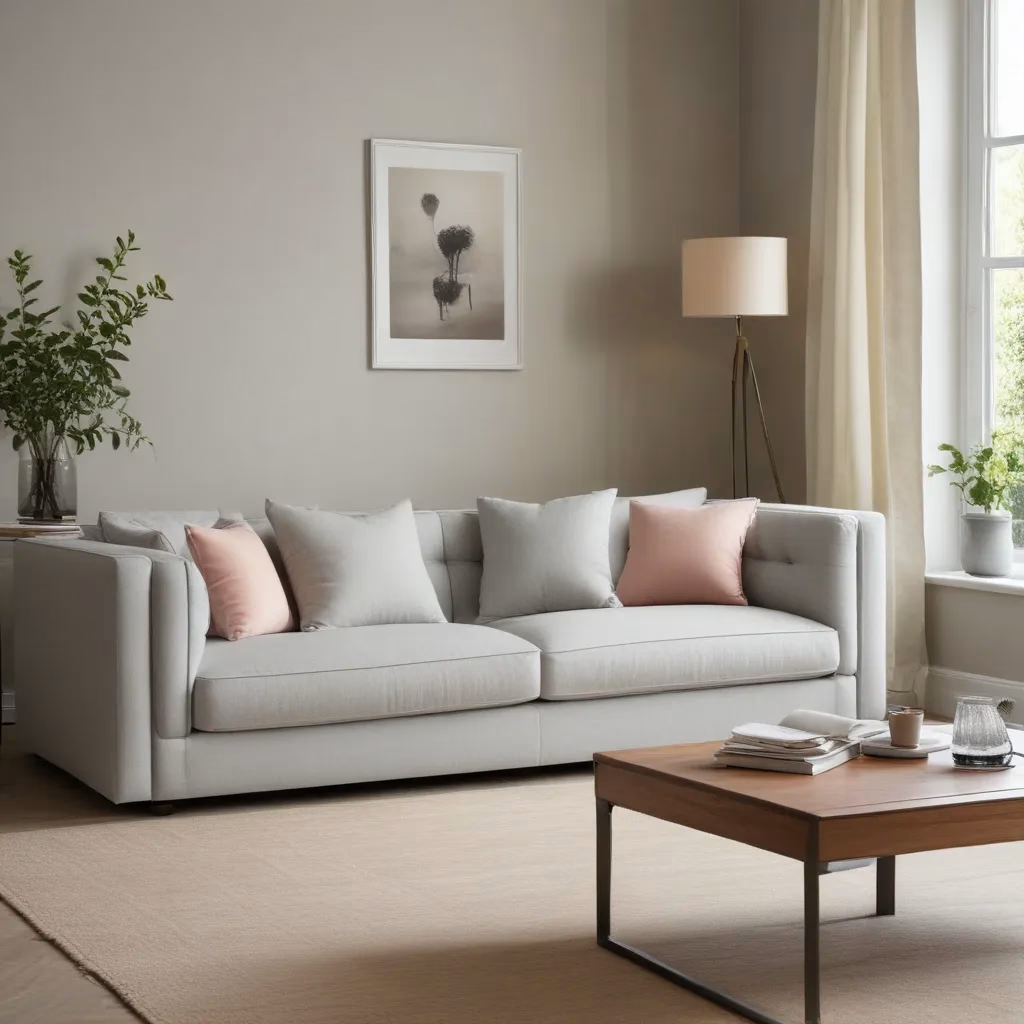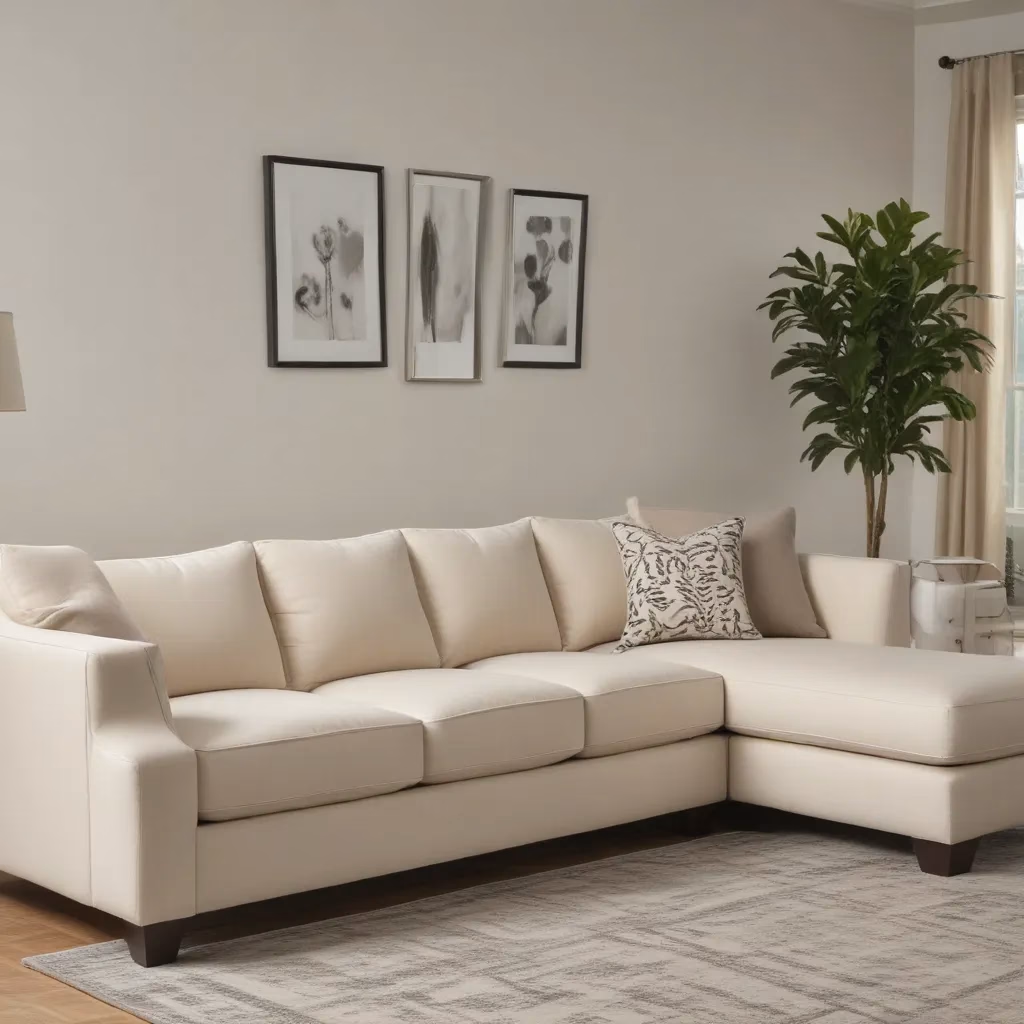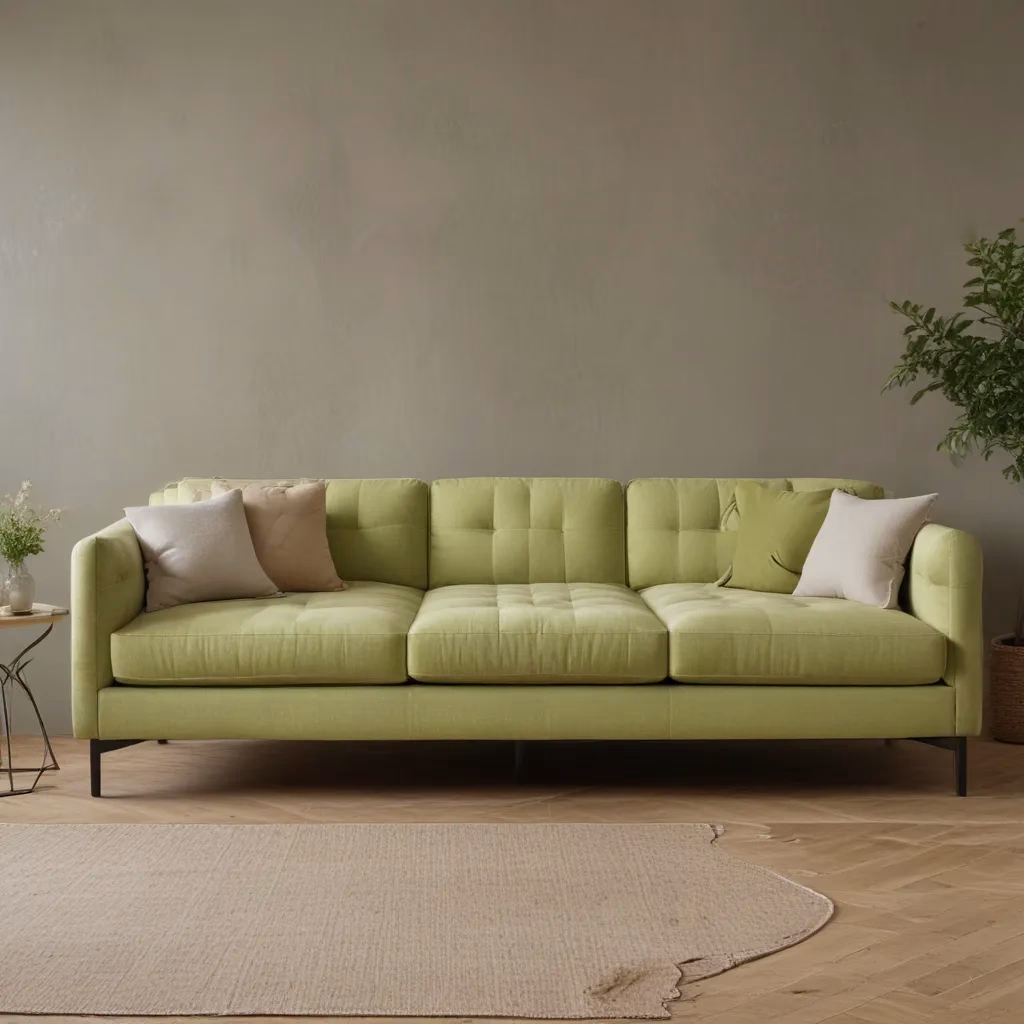Measure Twice, Order Once
So, you’re in the market for a beautiful, custom sofa to transform your living space. Hold up, partner! Before you dive headfirst into picking out the perfect fabric and tufting pattern, there’s some important prep work to be done. You see, measuring your room and envisioning the furniture layout is the unsung hero of any successful interior design project. Trust me, I’ve learned this the hard way more times than I care to admit.
When it comes to custom furniture, an ounce of planning is worth a pound of awkward sofa-squeezing. That’s why I’m here to walk you through a step-by-step process to measure your space and visualize the perfect sofa fit, no matter the size or shape of your room. By the time we’re done, you’ll be a bona fide furniture layout pro, ready to order your dream sofa with total confidence.
Gather Your Tools
First things first, let’s make sure you have the right tools for the job. You’ll need:
- Measuring tape
- Pencil and paper (or a digital floor planner app)
- Graph paper
- Scissors
- Removable tape or adhesive
With these simple supplies in hand, you’ll be well on your way to custom sofa bliss. Oh, and don’t forget to grab your trusty tape measure – that’s the real MVP here. Sofas Spectacular recommends having one that extends to at least 12 feet to ensure you can accurately measure even the largest of living rooms.
Start With a Floor Plan
Alright, let’s dive in. The first step is to create a scaled floor plan of the room where your custom sofa will live. This doesn’t have to be a work of architectural art, but the more precise you can be, the better.
If you’re lucky, your new home may have come with a handy dandy floor plan. Some real estate listings even include them, so be sure to check. Barring that, grab your trusty tape measure and get to work. Measure the length and width of the room, noting any windows, doors, or architectural features that could impact your furniture layout.
Once you have those key dimensions, grab some graph paper and sketch out your room to scale. I like to use a 1/4-inch scale, where 1 square on the paper equals 1 foot in real life. This makes it super easy to visualize how your furniture will fit. If the room is too large to fit on a single sheet, don’t be afraid to use multiple pages and tape them together.
Measure Your Furniture
With your floor plan in hand, it’s time to take a good hard look at your existing furniture. Grab that trusty tape measure again and note the width, depth, and height of every piece you’re considering keeping. Don’t forget to jot down measurements for things like coffee tables, end tables, and ottomans too – every inch counts when you’re planning a custom sofa layout.
As you measure, make sure to label each item clearly. This will come in handy when you start playing furniture Tetris on your floor plan. And don’t worry if you have a few items that just won’t work in the new space – this is the perfect time to start thinking about what needs to stay or go.
Visualize the Layout
Alright, time for the fun part! Take those furniture measurements you so diligently recorded and start cutting out little paper representations of each piece. Use the same 1/4-inch scale as your floor plan, and be sure to label each one clearly. This will make it a breeze to experiment with different arrangements.
Once you have all your paper furniture cutouts ready to go, start playing around on your floor plan. Shift things around, try out different configurations, and see what works best. Remember to leave plenty of walkway space – you don’t want guests feeling like they’re navigating an obstacle course to get to the kitchen.
As you test out layouts, keep an eye out for any problem areas. Maybe that oversized recliner is going to block the entry, or your dream sectional is going to overwhelm the cozy space. Jot down any concerns so you can address them before ordering your custom sofa.
Measure, Measure, Measure
Alright, you’ve got your floor plan, you’ve measured your furniture, and you’ve played around with a million different layouts. Time to double-check everything, because as the old saying goes, “measure twice, order once.”
First, go back and verify all your room and furniture measurements. Are you 100% confident that your sketched-out floor plan is an accurate representation of the real-life space? If not, grab that tape measure and get to work. Nothing ruins a custom furniture order faster than inaccurate dimensions.
Once you’re satisfied with your measurements, it’s time to consider the nitty-gritty details. Think about outlet locations, architectural features, and any other obstacles that could impact where you place your sofa. Measure clearances between furniture pieces, doorways, and walls to ensure everything will flow seamlessly.
And don’t forget to factor in any necessary pathways or walkways. The standard recommendation is to leave at least 12-30 inches between furniture and walls for comfortable passage. Trust me, you don’t want to end up with a beautiful custom sofa that blocks the entire room.
Finalize Your Plan
Okay, you’ve meticulously measured, sketched, and rearranged until your heart’s content. Now it’s time to put the final touches on your custom sofa plan and get ready to place that order.
Take one last look at your floor plan and furniture cutouts. Are you 100% confident that your dream sofa will fit like a glove? If so, fantastic! Go ahead and jot down the exact dimensions you’ll need to relay to the Sofas Spectacular team.
But if you’re still feeling a bit unsure, don’t be afraid to reach out for a second opinion. Many custom sofa companies, including Sofas Spectacular, offer complimentary design consultations to ensure you get the perfect fit. They can review your measurements, offer layout suggestions, and even provide 3D renderings to give you a better sense of the final result.
Remember, a little planning goes a long way when it comes to custom furniture. By taking the time to carefully measure your space and visualize the layout, you can avoid any unwelcome surprises down the road. So don’t skimp on the prep work – your future self (and your beautifully styled living room) will thank you.
Embrace the Process
I know, I know – all this measuring and planning can feel a bit tedious. But trust me, it’s so worth it in the long run. Not only will your custom sofa fit like a dream, but the process of designing your perfect layout can be genuinely fun and rewarding.
Think of it as a creative puzzle, where you get to play with scale, proportions, and different furniture arrangements until everything clicks into place. It’s like interior design Tetris, and the satisfaction of finding that ideal configuration is unbeatable.
Plus, once you have your floor plan and furniture dimensions documented, you’ve got a handy reference guide for all future design projects. Moving to a new home? Just pull out your old plans and start experimenting with the layout again. Rearranging your living room? Those paper cutouts will come in clutch.
So embrace the process, my friends. Savor the journey of planning your custom sofa oasis, and enjoy the thrill of seeing it all come together seamlessly. With a little bit of prep work and a whole lot of measuring, your dream living room is just around the corner.




