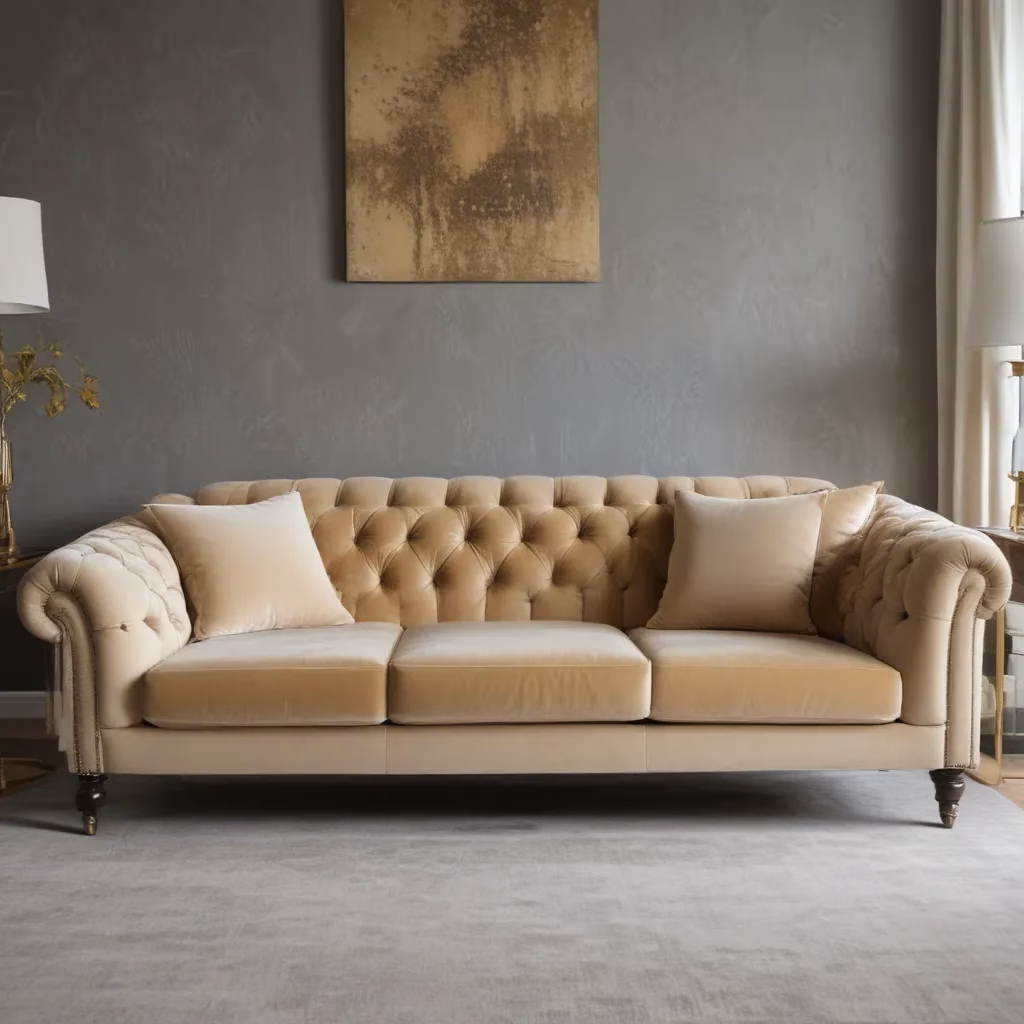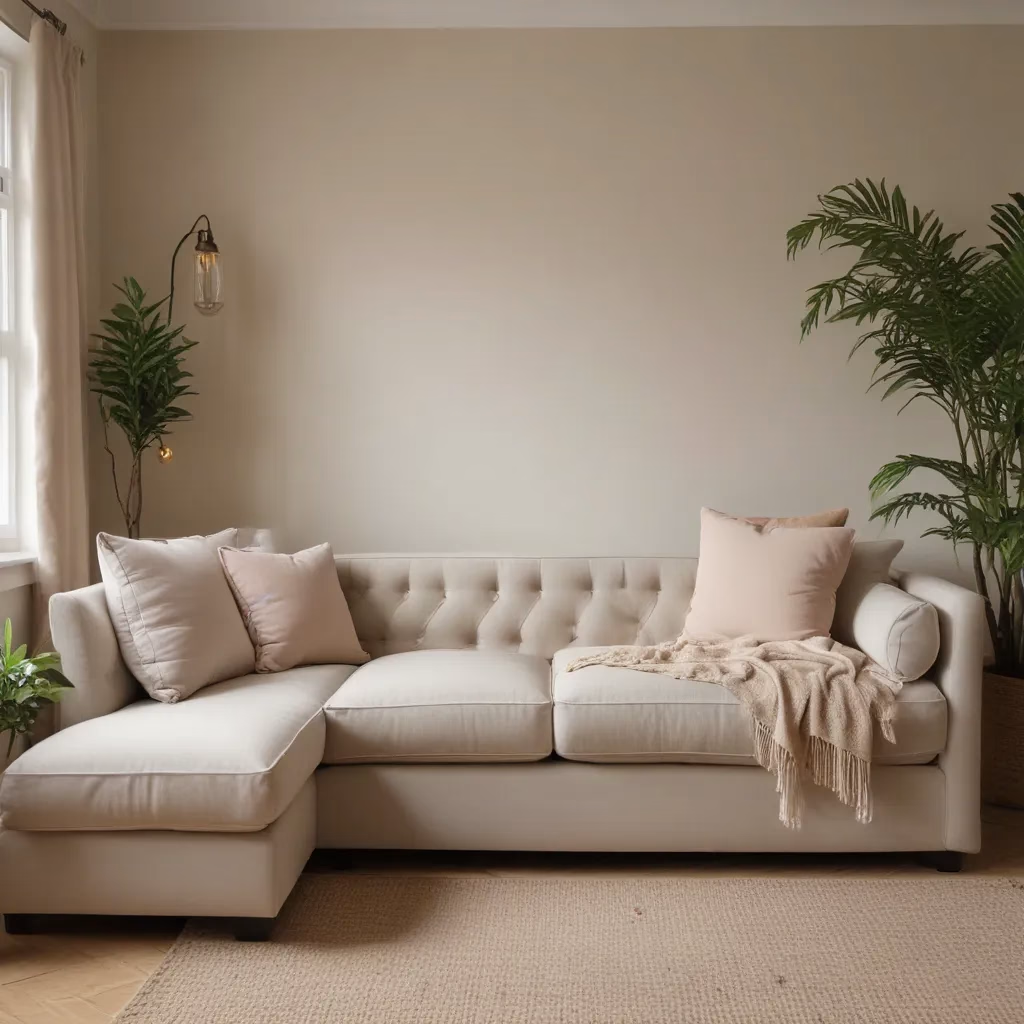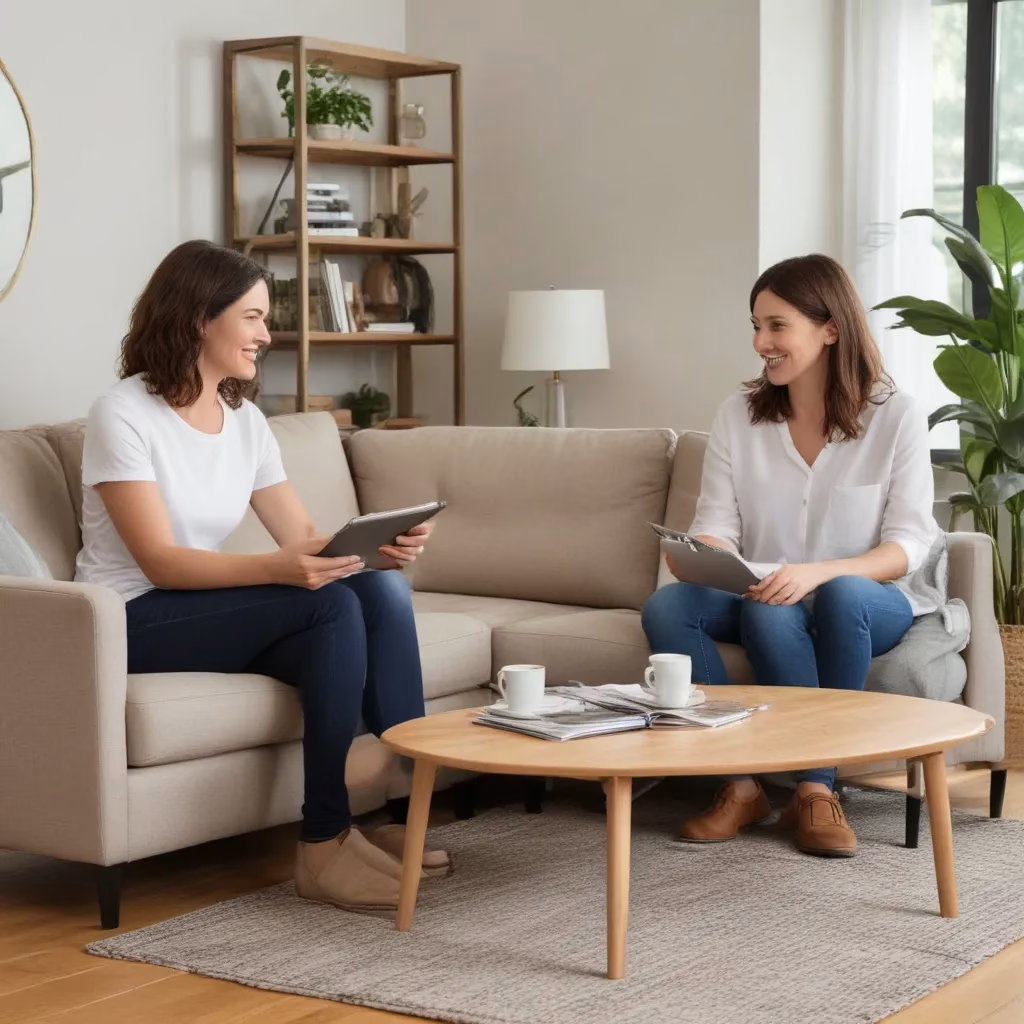
As a busy parent of two young daughters, I know all too well the challenges of balancing work, household responsibilities, and quality family time. It often feels like we’re constantly playing a game of Tetris, trying to fit all the pieces of our hectic lives together seamlessly. That’s why when it comes to our home, I’m a firm believer that the furniture should be as multifunctional as we are.
Let me tell you about Audrey and Darin, a couple I recently had the pleasure of working with. They had been in their home for 10 years and, like so many of us, had taken on small renovations themselves, only to find that they never had the time to complete them. The unfinished projects and safety concerns were causing them constant stress and exhaustion.
As Audrey shared, “We’d taken on small renovations ourselves, didn’t have time to complete them, and the decisions involved in a home renovation had left us stressed, exhausted, and living with unfinished projects all with an element of safety concerns.”
With two young daughters and demanding work schedules, Audrey and Darin needed to protect their limited free time and ensure it was quality time spent together as a family. That’s where I came in, with a mission to transform their home into a comfortable, safe, and multifunctional oasis.
Designing for Family Life
The first thing I noticed when I walked into Audrey and Darin’s home was a massive pool table dominating the living space. I knew right away that reworking how this family lived in this space was going to be a challenge. But I love a good challenge, and I was determined to create a home that would seamlessly flow with their busy lifestyle.
My plan was to expand the kitchen and take down a few walls to give them a clear line of sight to their children from several angles. I also wanted to make sure Audrey had a few comfortable spots to work from home, and that their staircase was brought up to code for safety. Finally, I wanted to make their dining room a dual-purpose space for both meals and recreation, complete with a new statement fireplace that would bring warmth and style to this multi-purpose room.
Multifunctional Spaces Bring Family Together
With Darin’s unpredictable schedule as a union pipefitter and in-training longshoreman, there was never enough time for him to step in and help Audrey finish her DIY projects. The pattern had become that Audrey would watch a renovation video, attempt the project herself, and then hope Darin could step in and complete it. After years of this cycle, it was time for some serious progress.
I had just seven weeks to take this house from wreck to dream home, and Audrey and Darin were definitely ready for this huge step. The biggest priority for the kitchen was to enlarge it and create a direct line of sight that would allow the couple to keep an eye on their young daughters.
With the expanded kitchen, I was able to add not one, but two islands, and create a beautiful butcher block peninsula with additional countertop seating for casual meals or a comfortable workspace for Audrey. It took some skill to make sure the stone countertop and the butcher block surface were flush and seamless, but the end result was a stunning, multifunctional centerpiece for the family’s daily life.
Transforming Unused Spaces
Since the family rarely used the side of their home that housed the original living room and dining room, I decided that using a custom top for the pool table to convert it into a dining table was the way to go. I also decided that tucking the dining room/billiard room in the rear of the home, opposite the kitchen, was the layout that would work much better for this family.
The new dining area/billiard room felt rich and warm with the new fireplace we created and the deep wood tone of the table base. And thanks to some clever design moves, this room could transform at a moment’s notice from a formal dining space to a lively game room.
My team and I resurfaced the fireplace wall with wood planks that had a beveled edge, adding visual interest and carrying the moody dark wood look throughout the home. For the surround, we used a black leather granite that had a perfect texture for contrasting the smooth wood above it. We also took out the unused wet bar to the left of the fireplace and added a built-in that provided extra storage and filled an awkward corner.
To make the transformation from dinner party to pool tournament seamless, I commissioned a custom bench that not only provided seating at the new dining table but also concealed all the billiard essentials. Talk about multifunctional!
Carving Out Creative Spaces
Once I flipped the layout of the home and provided sightlines from the kitchen to where Audrey and Darin’s children would be, I wanted to create a special space for the girls to hang out and get creative. The sunlit nook across from the kitchen, opposite the new dining area, was the perfect spot.
By carving out this dedicated creative space, I was able to give the kids their own little oasis while still keeping them connected to the heart of the home. And with the new open sightlines, Audrey and Darin could easily keep an eye on their little ones while they cooked, worked, or entertained.
A Welcoming Main Living Space
With the layout flip, Audrey and Darin’s former living room, closest to the entrance, became the perfect spot to create a warm, inviting space that literally welcomes you when you walk through the door. This was exactly the vibe I wanted to achieve for this family.
The neutral Edinger Sofa from my Sofa Spectacular collection worked well here because it’s durable and easy on the eyes, perfect for a family with children. I added two accent chairs that mix metal, dark wood, and a textured neutral upholstery, allowing the room to feel more grown-up when guests come over.
With a soft gray Kendra Rug underfoot, the round Agean Coffee Table takes up less space than a square or rectangular one, keeping the room feeling elevated and put-together. All in all, this living room brings both the family room and living room concept together, with its functionality, durability, and stylish look and feel.
A Cohesive, Multifunctional Dream Home
As I looked around at the transformed space, I felt a deep sense of gratitude. I was able to bring fresh eyes to this family home and create a finished, functional space for Audrey, Darin, and their girls. I know how precious family time is, so being able to complete all the unfinished projects and eliminate the stress and safety concerns was incredibly rewarding.
By incorporating multifunctional furniture and design elements throughout the home, I was able to create a space that truly reflects the needs and routines of Audrey, Darin, and their family. From the dynamic dining room/game room to the kids’ creative nook, every corner of this home is designed to bring this family closer together.
If you’re looking to transform your home into a multifunctional oasis that seamlessly flows with your family’s lifestyle, I encourage you to explore the beautiful, high-quality furniture options available at Sofa Spectacular. With an emphasis on versatility, durability, and style, their collections are the perfect foundation for a home that works as hard as you do.
So why settle for a home that doesn’t fit your family’s needs? Let’s work together to create a space that’s as multifunctional as you are. Your dream home is waiting.



