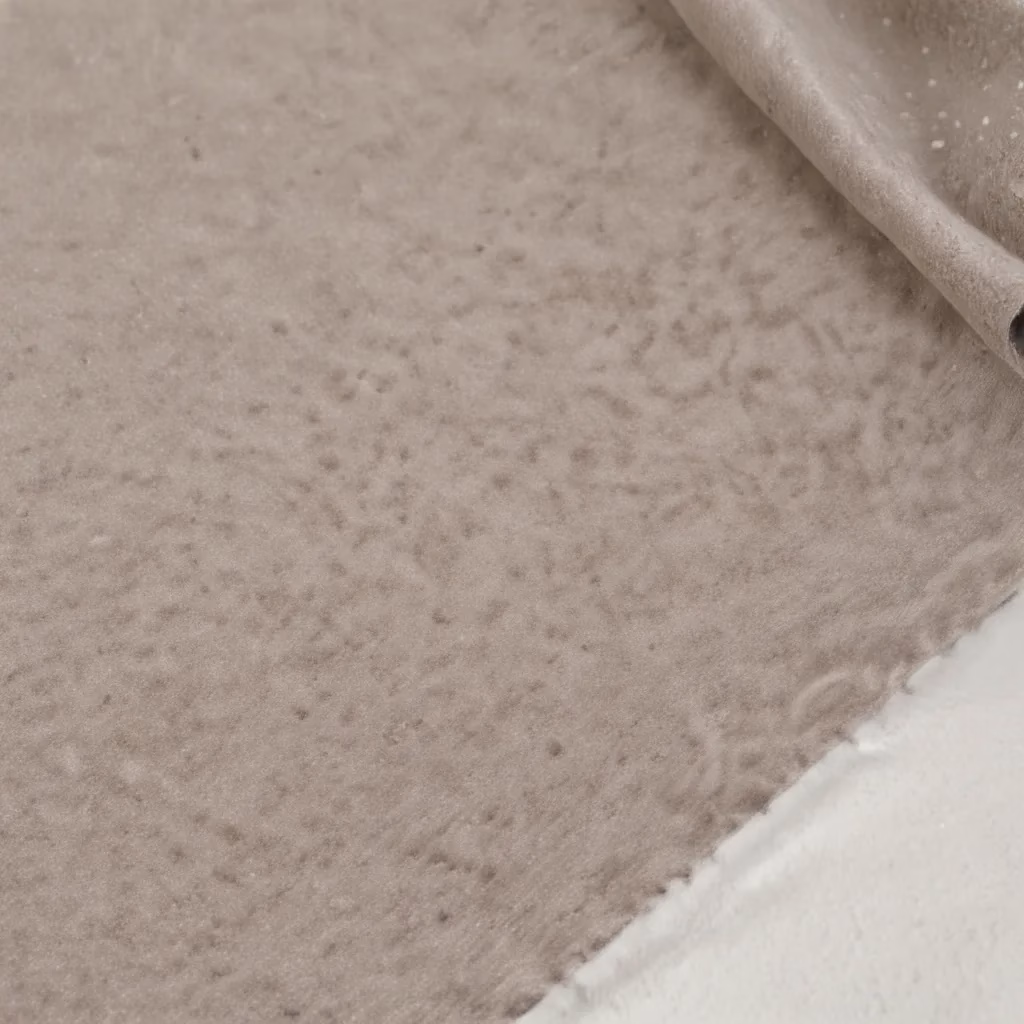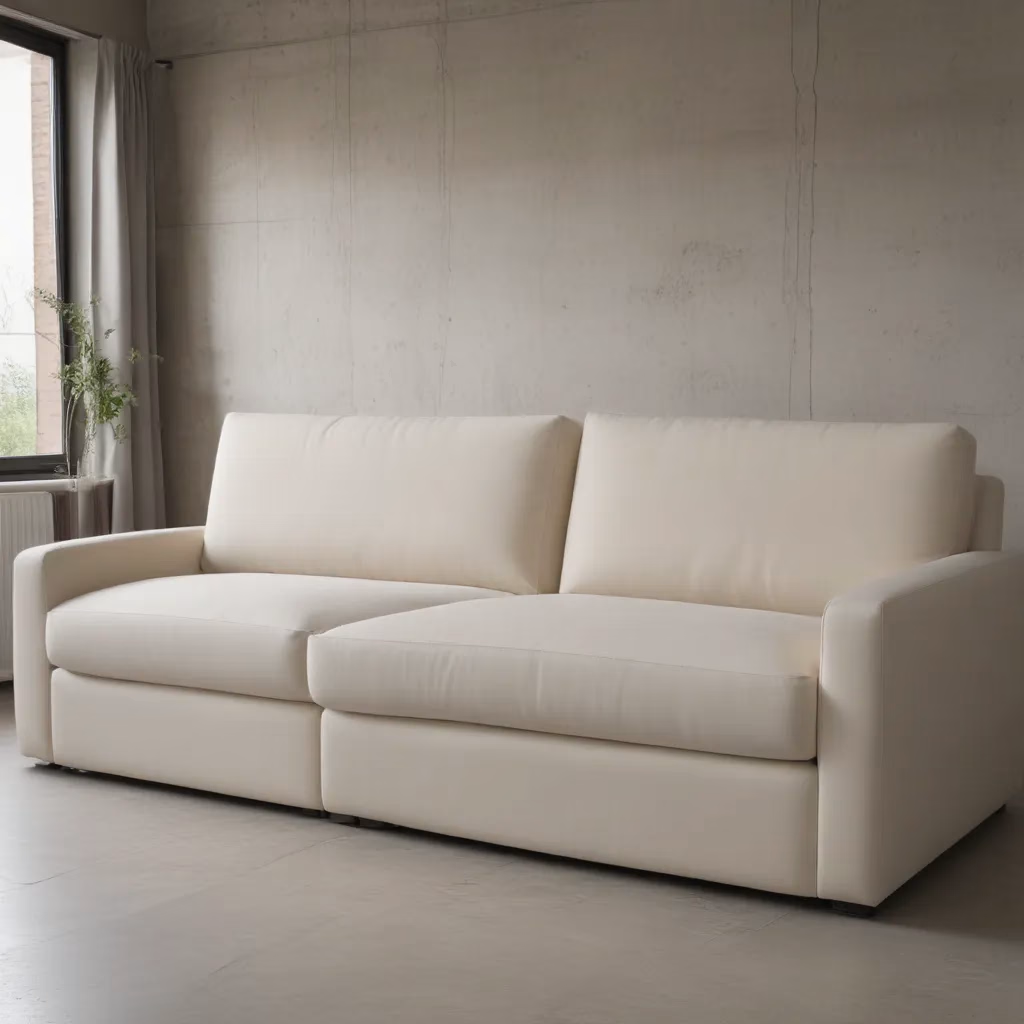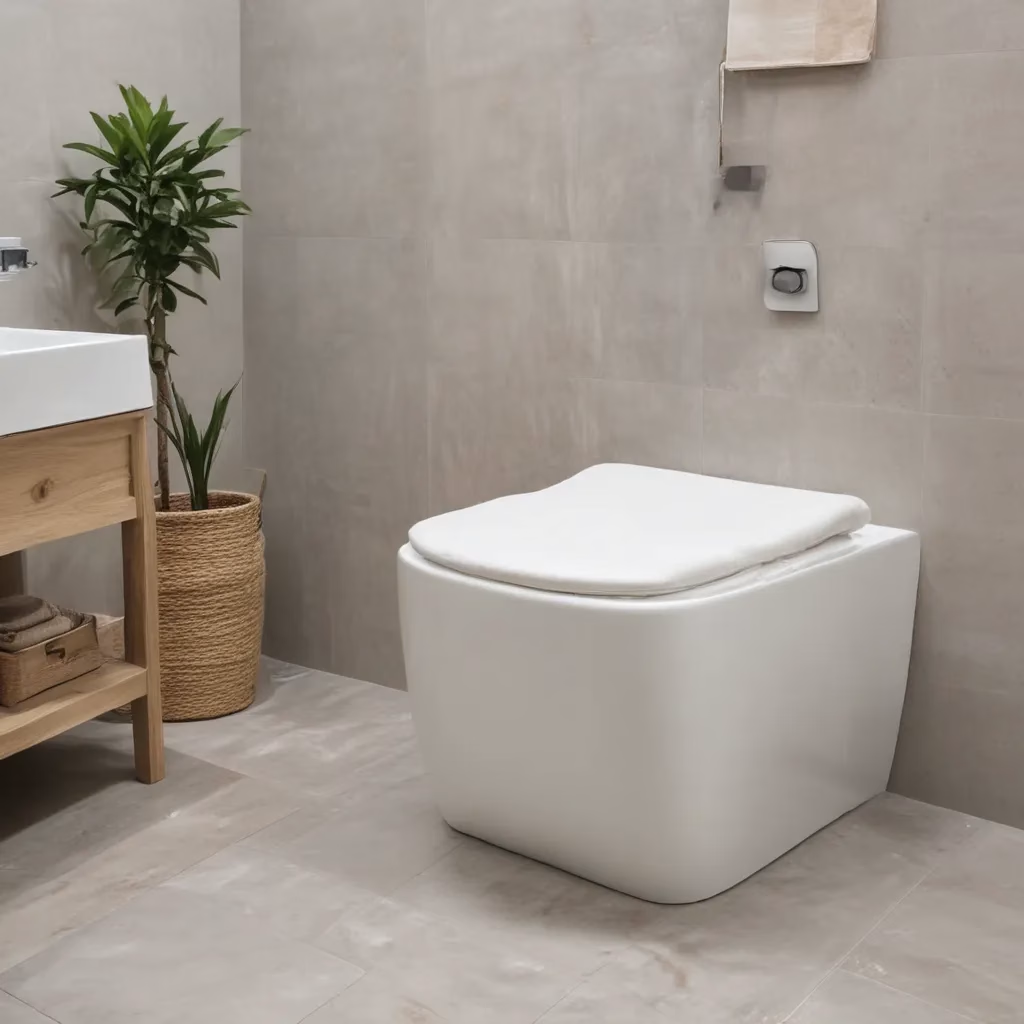
Understanding the Importance of Proper Measurements
When it comes to maximising storage in a bathroom, accurate measurements are the foundation of success. Many homeowners underestimate the significance of precise dimensions, leading to ill-fitting furniture and wasted space. To achieve optimal storage solutions, one must approach the task with meticulous attention to detail.
Proper measurements allow for the efficient use of every centimetre in your bathroom. This is particularly crucial in the UK, where bathrooms are often compact. By taking the time to measure carefully, you can identify potential storage areas that might otherwise go unnoticed. These could include spaces above the toilet, corners that could accommodate tall cabinets, or areas beneath the sink that could house custom-built drawers.
Moreover, accurate measurements are essential when selecting bathroom furniture. A vanity unit that’s too large can overwhelm the space, while one that’s too small might not provide adequate storage. By having precise dimensions on hand, you can make informed decisions when shopping for storage solutions, ensuring that each piece fits perfectly and serves its intended purpose.
Tools and Techniques for Accurate Bathroom Measurements
To begin the measurement process, you’ll need the right tools. A steel tape measure is indispensable for its accuracy and flexibility. A laser measure can be helpful for hard-to-reach areas, while a spirit level ensures that your measurements are perfectly horizontal or vertical. Don’t forget a notepad and pencil to record your findings.
Start by measuring the overall dimensions of your bathroom. Measure the length and width of the floor space, as well as the height from floor to ceiling. Be sure to account for any sloped ceilings or unusual architectural features. Next, focus on specific areas where you plan to install storage solutions. Measure the width and height of wall spaces, paying attention to windows, pipes, and electrical outlets that might affect placement.
When measuring for specific pieces of furniture or built-in storage, it’s crucial to account for clearance. For example, if you’re planning to install a cabinet above the toilet, measure not only the available wall space but also the distance from the top of the toilet to the ceiling. This ensures that the cabinet won’t interfere with the use of the toilet and that you can comfortably open its doors.
Maximising Vertical Space in Small Bathrooms
In many UK homes, bathrooms tend to be on the smaller side, making it essential to utilise vertical space effectively. By thinking upwards, you can dramatically increase your storage capacity without encroaching on valuable floor area.
One effective strategy is to install tall, narrow cabinets that reach from floor to ceiling. These can be custom-built to fit precisely in alcoves or corners, making use of otherwise awkward spaces. When measuring for such cabinets, be sure to account for any baseboards or crown moulding that might affect the fit.
Another option is to use over-the-toilet storage units. These typically consist of shelves or cabinets that are mounted above the toilet, taking advantage of unused wall space. When measuring for these units, start from the floor and measure up to the desired height, keeping in mind that you’ll need to leave enough clearance above the toilet tank for comfortable use.
Wall-mounted shelves are another excellent way to add storage without sacrificing floor space. When measuring for shelves, consider not only the available wall area but also the depth of the items you plan to store. Deeper shelves can accommodate larger items but may protrude too far into the room in a small bathroom.
Clever Storage Solutions for Awkward Spaces
Every bathroom has its quirks, whether it’s a sloped ceiling, an oddly placed window, or exposed pipes. These features can present challenges when it comes to storage, but with careful measurement and creative thinking, they can be turned into opportunities.
For bathrooms with sloped ceilings, consider custom-built storage units that follow the angle of the roof. Measure both the height at the lowest point and the angle of the slope to ensure a perfect fit. In these spaces, drawers that pull out horizontally can be more practical than cabinets with traditional doors.
If you have exposed pipes, don’t let them go to waste. Measure the space around the pipes and consider installing a custom vanity unit that incorporates them into its design. This not only hides unsightly plumbing but also creates additional storage space.
For bathrooms with awkward corners, corner units can be an excellent solution. When measuring for these, be sure to account for both walls that form the corner, as well as any obstructions like radiators or towel rails that might affect placement.
Integrating Storage into Existing Bathroom Features
Sometimes, the best storage solutions are those that work with your bathroom’s existing features. By carefully measuring and planning, you can integrate storage seamlessly into the room’s design.
Consider the space under your existing sink. Many UK bathrooms have pedestal sinks that leave this area unused. By measuring the available space, you can find or create a storage unit that fits around the pedestal, maximising this often-overlooked area.
If you have a bathtub, the space at the end of the tub can often accommodate a storage unit. Measure the width and depth of this area, as well as the height from the floor to the top of the tub. This will allow you to find or build a unit that fits perfectly, providing valuable storage without disrupting the bathroom’s layout.
For those with shower enclosures, consider the possibility of built-in niches. Measure the thickness of your shower walls to determine if there’s enough space to create recessed shelving. This not only provides convenient storage for shower essentials but also adds a stylish design element to your bathroom.
Choosing the Right Materials for Bathroom Storage
When selecting materials for bathroom storage, it’s crucial to consider the unique environment of this space. High humidity levels and frequent temperature changes can affect certain materials, potentially leading to warping, mould growth, or other damage.
Solid wood, while beautiful, can be problematic in bathrooms due to its tendency to absorb moisture. If you’re set on a wood look, consider moisture-resistant alternatives like marine-grade plywood or wood-effect laminates. These materials offer the aesthetic appeal of wood without the risk of water damage.
For a more modern look, consider materials like powder-coated metal or glass. These are highly resistant to moisture and easy to clean, making them ideal for bathroom storage. When measuring for glass shelves, be particularly precise, as these typically need to be custom-cut to fit your space exactly.
Plastic or acrylic storage solutions can be practical and affordable options, especially for smaller items. When choosing these materials, look for high-quality, thick plastics that won’t warp or discolour over time.
Planning for Future Needs and Accessibility
When designing bathroom storage, it’s important to think not only about your current needs but also how they might change in the future. This foresight can save you from having to renovate again in just a few years.
Consider the height at which you place storage units. While tall cabinets can maximise vertical space, ensure that frequently used items are stored at an easily accessible height. This is particularly important if you’re planning to age in place or if you have family members with mobility issues.
When measuring for storage solutions, think about the types of items you’ll be storing both now and in the future. For example, if you’re planning to start a family, you might want to include space for nappy storage or children’s bath toys.
Adjustable shelving can provide flexibility as your storage needs change. When measuring for cabinets with adjustable shelves, note the maximum and minimum distances between shelf positions to ensure they’ll accommodate a range of item sizes.
Incorporating Technology into Bathroom Storage
As homes become increasingly connected, bathrooms are no exception. When planning your storage solutions, consider how you might incorporate modern technology to enhance functionality and convenience.
Heated towel rails are a popular feature in UK bathrooms, but they often take up valuable wall space. When measuring for storage units, consider how you might integrate a heated towel rail into your design. Some vanity units now come with built-in heating elements for towels, combining storage and functionality in one piece.
If you use electronic devices like electric toothbrushes or shavers, plan for hidden charging stations within your storage units. Measure the dimensions of these devices and their chargers to ensure you create spaces that can accommodate them while keeping countertops clutter-free.
For those who enjoy music or podcasts while getting ready, consider storage solutions with built-in Bluetooth speakers. When measuring for these units, account for any additional depth needed to house the speaker components.
The Role of Lighting in Bathroom Storage
Proper lighting is often overlooked when planning bathroom storage, but it can make a significant difference in both functionality and aesthetics. When measuring for storage solutions, consider how you can incorporate lighting to enhance visibility and create ambiance.
Under-cabinet lighting can be particularly effective in bathrooms. When measuring for vanity units or wall-mounted cabinets, allow extra space for LED strip lights or puck lights to be installed underneath. This not only provides task lighting for grooming activities but also adds a warm glow to the room.
For medicine cabinets or tall storage units, consider internal lighting. Measure the interior dimensions carefully to ensure there’s enough space for battery-operated LED lights or wired options if you’re planning to run electricity to the unit.
If you’re installing shelving units, think about how natural light from windows might interact with them. Measure the distance from windows to your proposed shelf locations to avoid creating shadowy areas that might make it difficult to see stored items.
Balancing Aesthetics and Functionality in Bathroom Storage
While maximising storage is important, it’s equally crucial to maintain a pleasing aesthetic in your bathroom. The key is to find a balance between practical storage solutions and design elements that enhance the overall look of the space.
When measuring for storage units, consider how they will impact the visual flow of the room. In smaller bathrooms, floor-to-ceiling cabinets can create a sense of height, making the room feel larger. Measure from floor to ceiling, accounting for any mouldings, to ensure a seamless fit.
Open shelving can add visual interest while providing storage. When measuring for open shelves, consider the proportions of the wall space. A general rule of thumb is to leave at least as much wall space visible as is covered by shelving to avoid overwhelming the room.
For a cohesive look, consider matching your storage solutions to existing bathroom fixtures. Measure the dimensions and curvature of your sink or bathtub to find complementary storage units that echo these shapes.
Custom Solutions vs. Off-the-Shelf Options
When it comes to bathroom storage, you’ll often face a choice between custom-built solutions and ready-made options. Each has its advantages, and the right choice depends on your specific needs and measurements.
Custom-built storage allows you to make use of every available centimetre in your bathroom. This is particularly valuable in uniquely shaped spaces or rooms with non-standard dimensions. When measuring for custom solutions, be extremely precise and consider working with a professional to ensure accuracy.
Off-the-shelf options can be more budget-friendly and offer quicker installation. When measuring for these, remember to account for any assembly required, which might add to the overall dimensions. Also, measure doorways and staircases to ensure you can get the furniture into your bathroom.
A middle ground can be modular storage systems. These offer some of the flexibility of custom solutions with the convenience of ready-made pieces. When measuring for modular systems, pay attention to the dimensions of individual modules as well as how they combine to fit your space.
Maintaining and Updating Your Bathroom Storage
Once you’ve installed your carefully measured storage solutions, it’s important to maintain them properly to ensure longevity. Regular cleaning and prompt repairs can keep your storage looking and functioning at its best for years to come.
When cleaning, pay attention to hard-to-reach areas like the tops of tall cabinets or the backs of deep drawers. Measure these spaces accurately when installing to ensure you can access them for cleaning.
As your storage needs change over time, you may want to update certain elements. Keep your original measurements on file to make this process easier. For example, if you decide to replace cabinet doors, having the exact dimensions will simplify the ordering process.
Consider leaving some flexibility in your storage design for future updates. For instance, if you’re installing a vanity unit, measure for one slightly larger than you currently need. This allows you to easily update internal organizers or add new features without replacing the entire unit.
By following these guidelines and paying close attention to measurements, you can create a bathroom storage solution that is both functional and aesthetically pleasing. Remember, the key to success lies in careful planning and precise execution. With the right approach, even the smallest bathroom can become a model of efficient storage and elegant design.
For more inspiration on creating your perfect bathroom, including a wide range of storage solutions and design ideas, visit Sofa Spectacular. While primarily known for living room furniture, they also offer valuable insights into comprehensive home design, including bathrooms.



