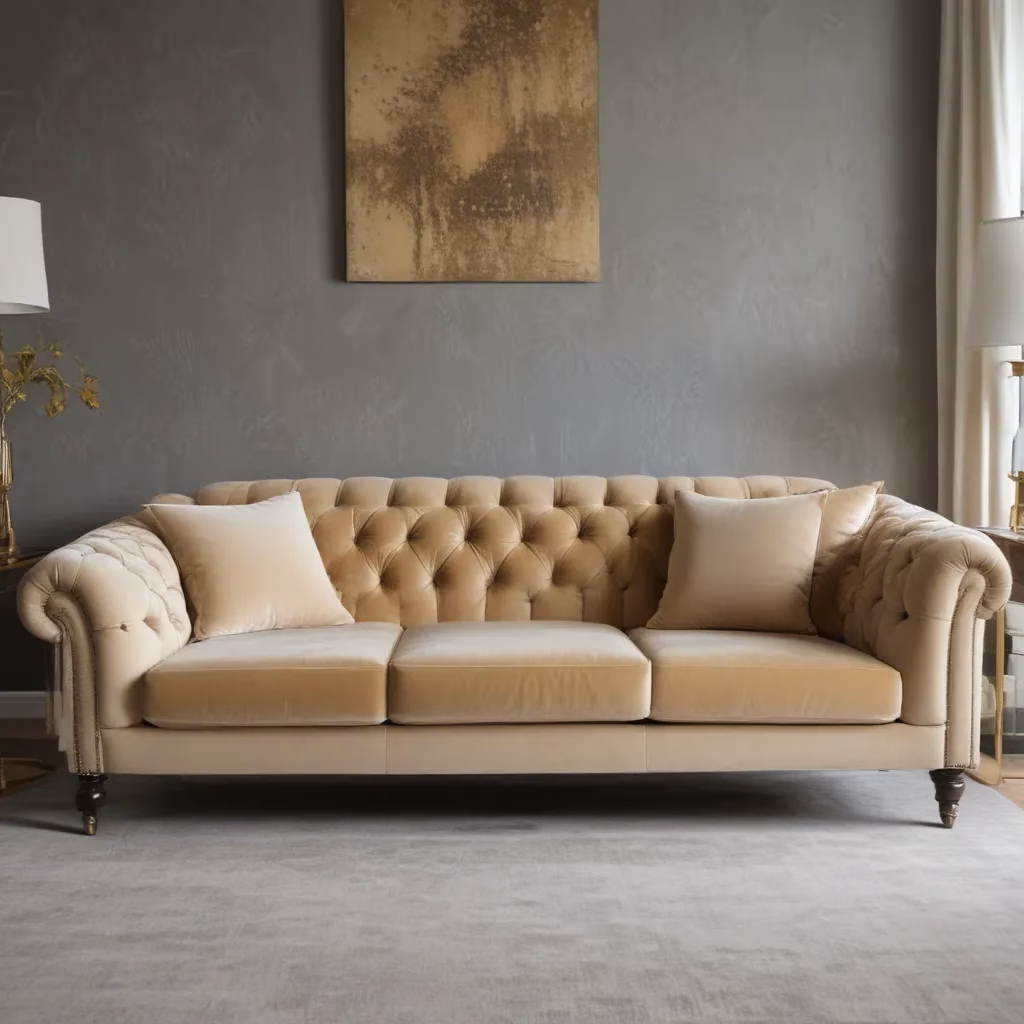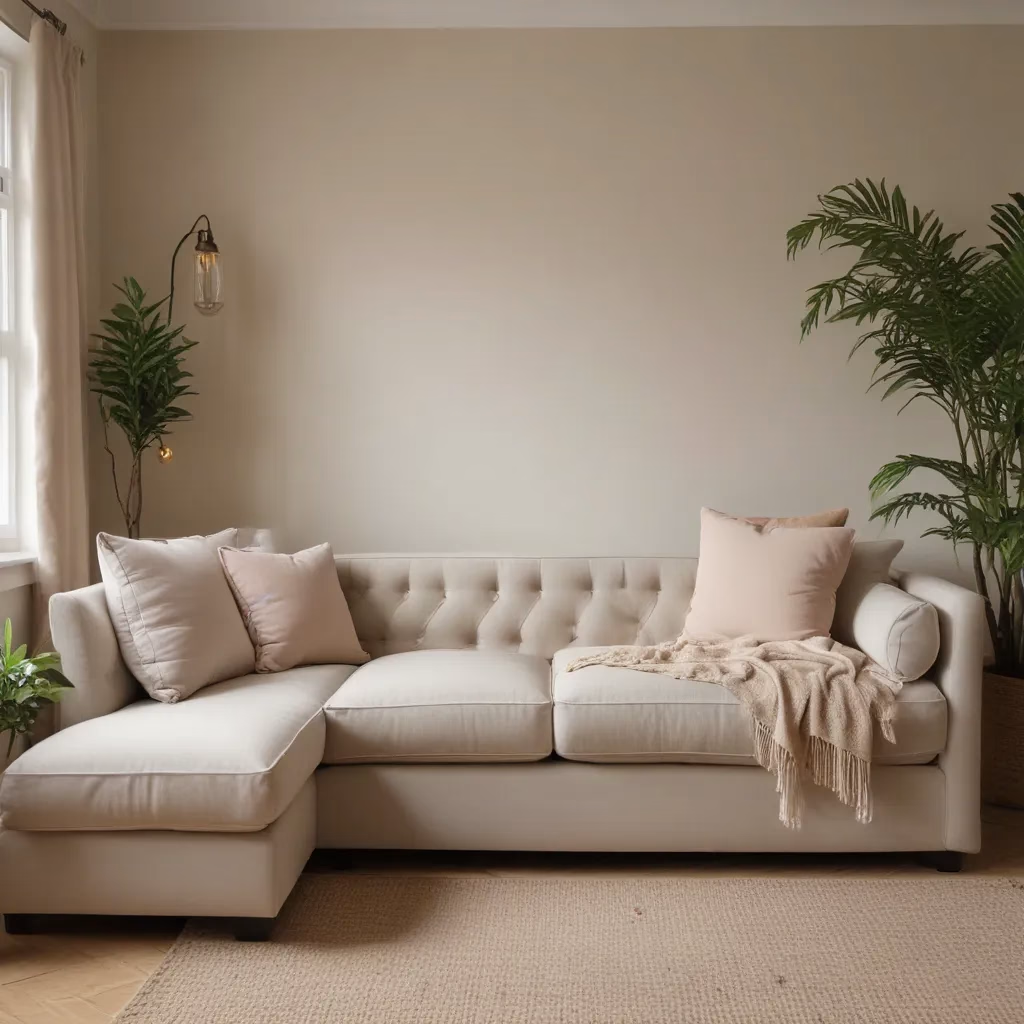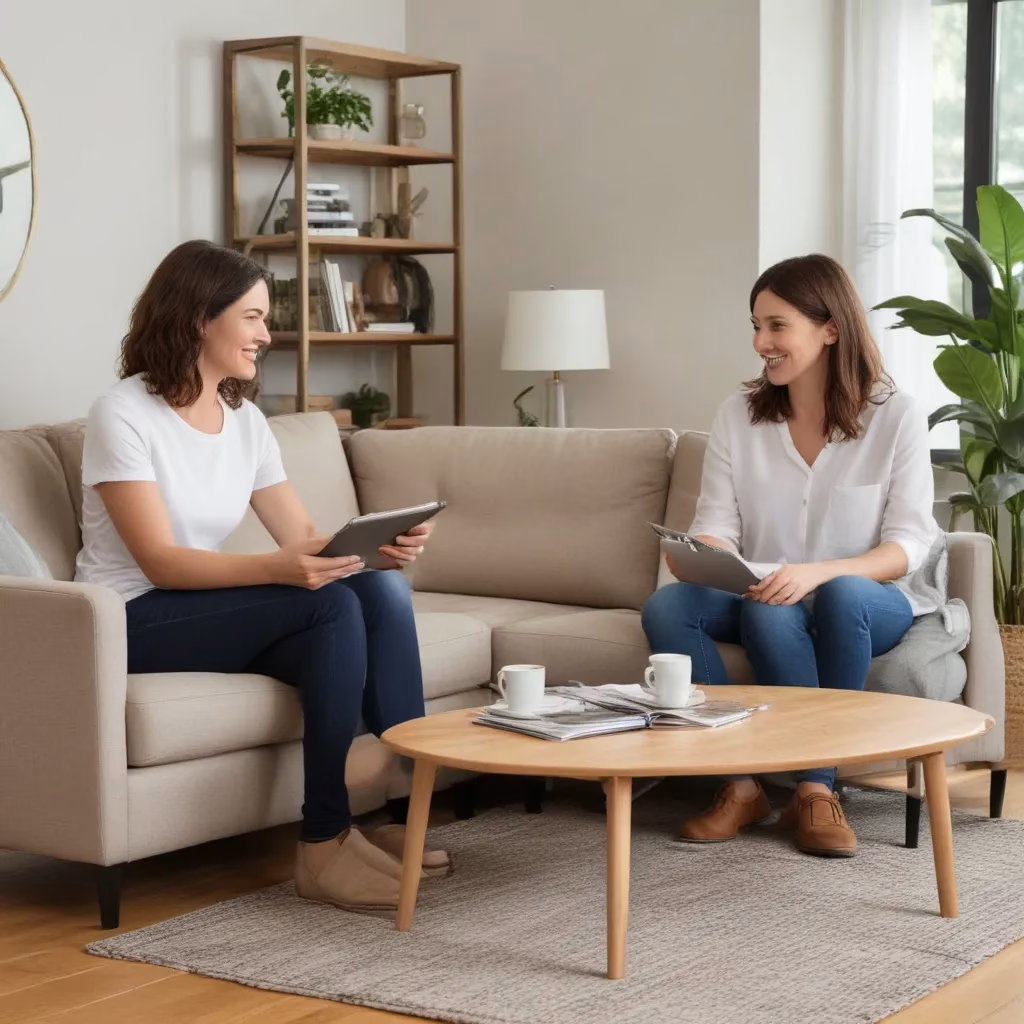
If there’s one thing I’ve learned from tackling the renovation of our cozy 900-square-foot fixer-upper, it’s that small spaces require smart, functional design. When my husband and I stumbled upon this little gem of a home, we knew we had our work cut out for us – but we were up for the challenge.
After nine months of full-throttle renovations, we’ve transformed our so-called “shoebox” into a practical, personality-filled abode that suits our needs perfectly. And let me tell you, the journey has been equal parts exhilarating and exhausting. But the end result? Pure home sweet home bliss.
One of the biggest hurdles we faced was finding ways to maximize every square inch without compromising the cozy, lived-in feel we craved. That’s where custom furniture became our secret weapon. From a multifunctional kitchen island to a cleverly concealed pantry, the right pieces have made all the difference in our small-but-mighty family home.
Embrace the Power of Custom Cabinetry
When we first laid eyes on the kitchen, I’ll admit – I was a bit daunted. The existing layout felt cramped and disjointed, with a range that hogged valuable counter space. But with a little creative thinking (and a sledgehammer), we were able to completely transform the heart of our home.
The key was relocating the range to our new kitchen island. This provided us with ample counter space for meal prep, while also doubling as a cozy dining area. And by swapping out the dated half-wall for open shelving, we were able to create a seamless flow between the kitchen and living room.
But the real stroke of genius came when we turned the guest room’s closet into a custom pantry. By cutting a doorway from the kitchen and installing an IKEA storage system, we maximized every inch of that previously wasted space. Clever, right?
Harness the Magic of Multifunctional Furniture
As we tackled the other rooms in our tiny abode, we quickly learned that multipurpose pieces would be our saving grace. Take our bedroom, for instance – while it wasn’t necessarily small in square footage, the limited natural light made it feel cramped and cluttered.
Enter the power of bold, moody paint. By embracing a dramatic accent wall behind the bed, we were able to create an intimate, cozy vibe that made the room feel larger than life. And when it came to my photography studio, a simple switch to an all-white palette instantly transformed the space, making it feel open and airy.
But perhaps the most ingenious move was swapping out our standard bedroom door for built-in pocket doors. Not only did this allow for better flow and light, but it also freed up valuable floor space that would have otherwise been taken up by a swinging door.
The Beauty of Restored Hardwood Floors
Now, I know what you’re thinking – hardwood floors in a small space? Trust me, I had my doubts too. But after seeing the impact those beautifully restored planks had on our home, I’m a total convert.
Preserving the original hardwood was a labor of love, to be sure. There were plenty of gaps and damaged areas that needed to be carefully filled in. But the end result was worth every drop of sweat. Those warm, rich tones added an instant sense of character and depth to every room, making our little house feel like a cozy, timeless haven.
And the best part? We even managed to get creative with the wood, robbing from one area to fill in another. Nothing went to waste – not even the floorboards that had been hidden under our bed for decades. Talk about making the most of what you’ve got!
The Power of Strategic Doorway Expansion
Another game-changer in our small-space transformation? Widening the doorways. It’s amazing how such a simple tweak can instantly make a home feel more open and inviting.
We started by increasing the size of the entryways between the living room and hallway, as well as the side entrance. Then, in the bathroom, we took it one step further by relocating the doorframe and making the entire space feel more airy and spacious.
But the real showstopper was swapping out the single door between our bedroom and the back room with a set of built-in pocket doors. Not only did this allow for better flow and natural light, but it also freed up valuable floor space that would have otherwise been taken up by a swinging door.
Embrace the Beauty of Bold Accents
As I mentioned, bold, moody paint was a game-changer in our bedroom. But we didn’t stop there. In the bathroom, we went for a dramatic black-and-white palette, complete with large hexagon tiles and a playful bunny wallpaper accent.
These unexpected pops of personality added so much character to our diminutive spaces, preventing them from feeling bland or forgettable. And let’s be real – when you’re working with limited square footage, every design decision counts.
So don’t be afraid to take a risk and experiment with bold colors, patterns, and textures. You might be surprised by how much they can transform the feel of a room and make it truly your own.
The Takeaway: Creativity Trumps Square Footage
At the end of the day, our small-but-mighty home renovation journey has taught us that creativity trumps square footage every time. With a little ingenuity, a healthy dose of DIY spirit, and the right custom furniture solutions, you can turn even the most diminutive of spaces into a warm, inviting oasis.
So if you find yourself faced with the challenge of making the most of a cozy family home, take heart. The team at Sofa Spectacular is here to help you discover the custom furniture and design hacks that will transform your space. Because after all, great things really do come in small packages.



