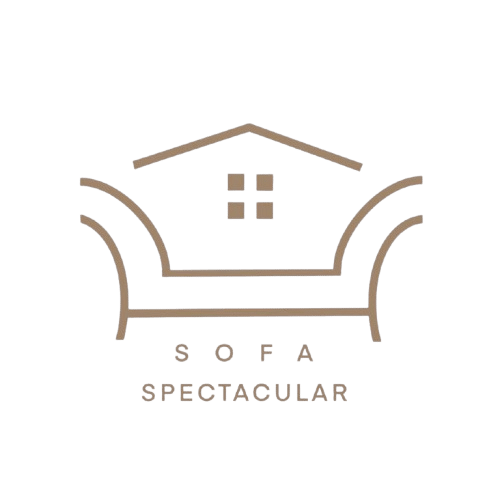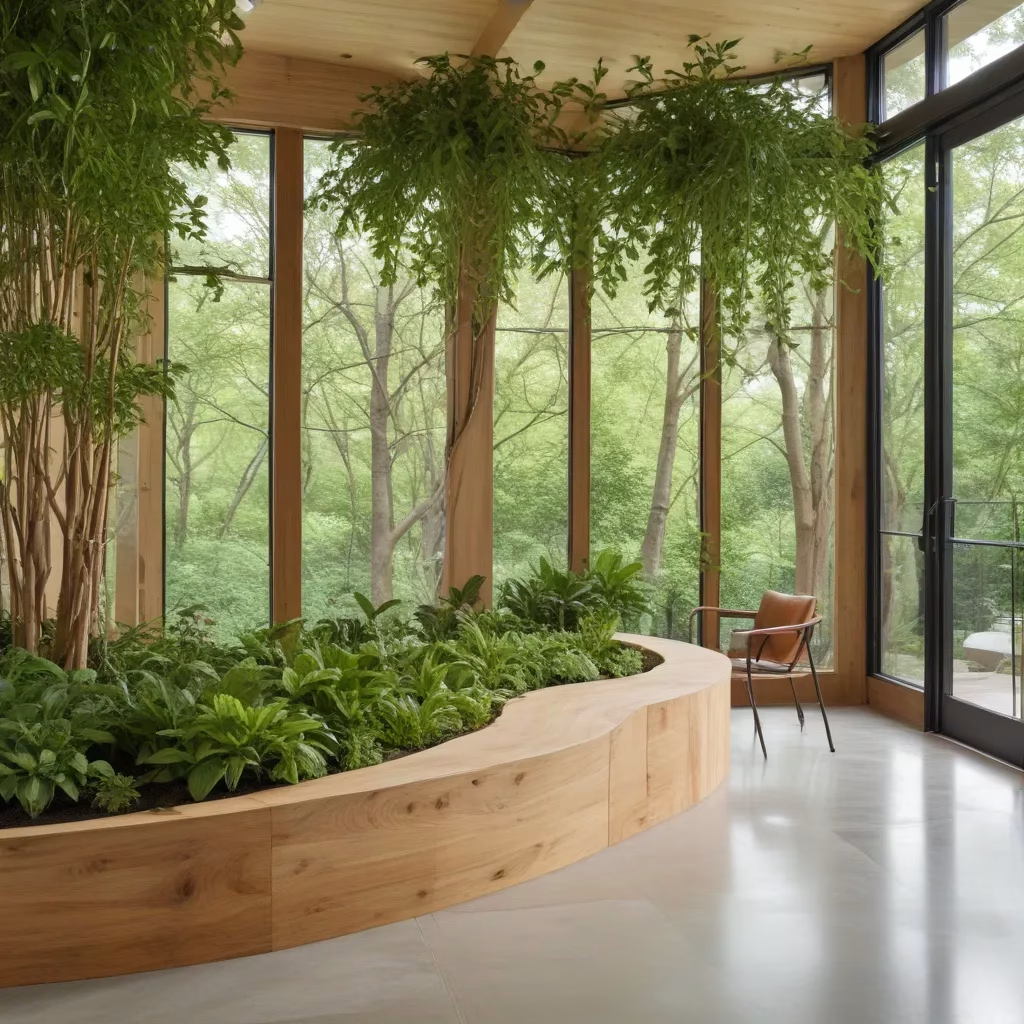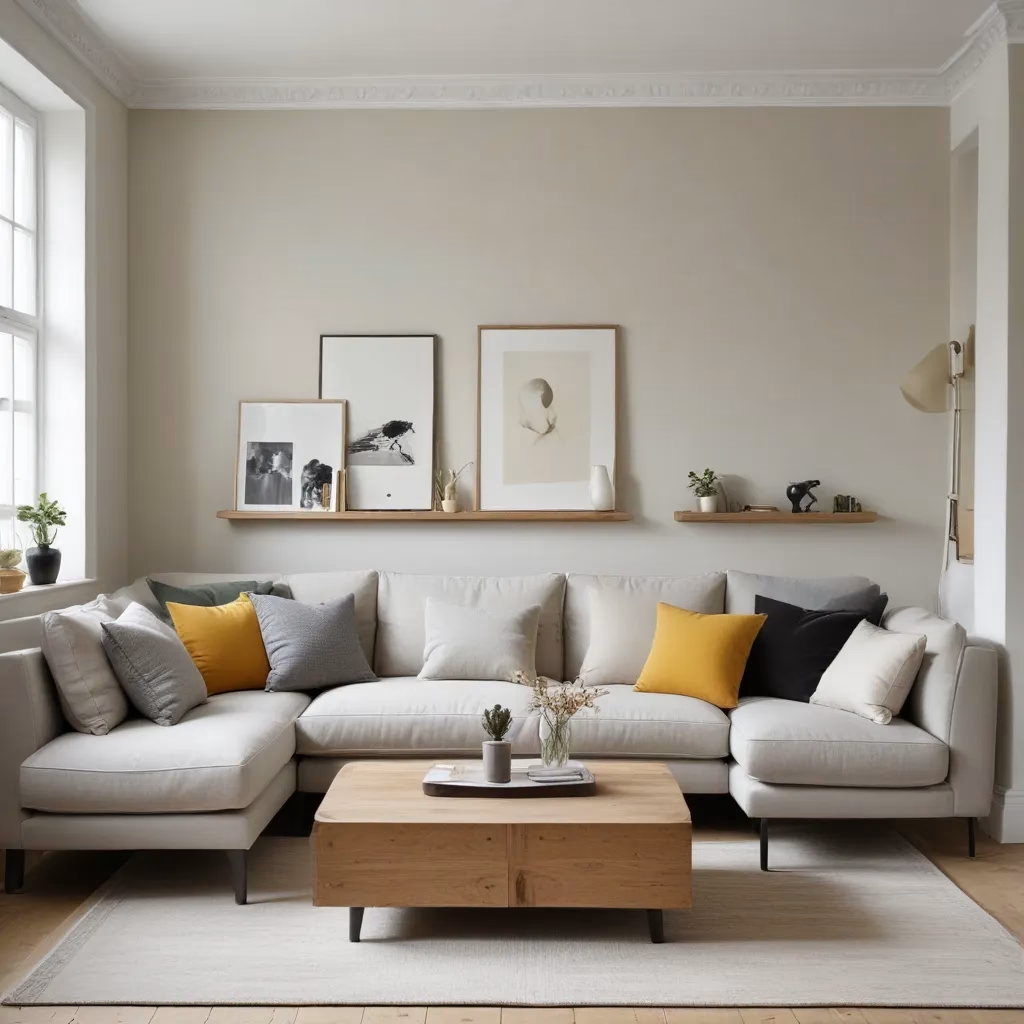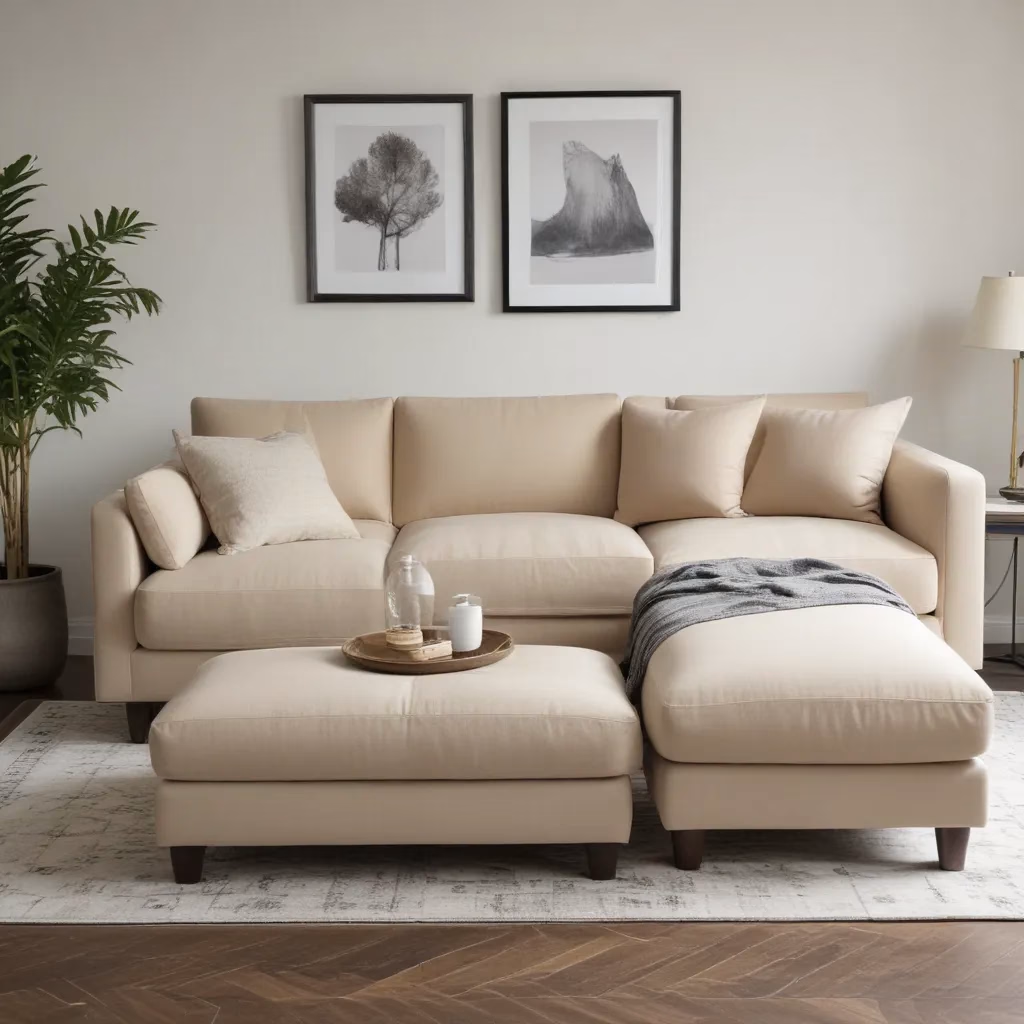
As an interior designer, I’ve learned that creating a truly cohesive and visually appealing space is no easy feat. It’s not just about picking out the right pieces of furniture or slapping on a fresh coat of paint. No, crafting a harmonious, cohesive design requires a deep understanding of the fundamental elements of design and how they work together to shape the overall aesthetic.
Mastering the Design Elements
When I was a design student, I used to treat the elements of design like a checklist – line, shape, form, texture, color, pattern, light, scale, proportion, balance, and unity. I’d meticulously analyze my work, considering how I could leverage each element to infuse my designs with that elusive “wow” factor.
And you know what? That approach has stuck with me to this day. Even now, as a seasoned interior designer, I still rely on those core design principles to provide direction, intention, and focus during the creative process. After all, these elements are the building blocks of any visually stunning space.
Bringing the Exterior and Interior Into Harmony
Take the Citrus Point Project, for example – a stunning Scandinavian-inspired new build that I had the privilege of working on. When examining the exterior elevations designed by the architect, James Jones of Hebdon Studios, I couldn’t help but notice the prominent design elements that would go on to inform the interior architecture.
The long, vertical lines, elongated rectangle shapes, and narrow rectangular forms established by the architect’s vision served as the foundation for my own design approach. I knew that in order to achieve a truly cohesive look, I had to find ways to seamlessly integrate those same design elements into the interior.
Balancing Curves and Straight Lines
Shortly before I started working on the interior elevations, the client asked if there were ways we could incorporate more curves to soften the overall aesthetic. Challenge accepted!
I set out to strategically combine the prominent vertical lines, elongated rectangular shapes, and radiuses to create an intentional contrast and rhythm throughout the space. By juxtaposing the straight, architectural forms with gentle curves and soft lines, I was able to achieve a visually striking balance that felt both modern and inviting.
As I mentioned in my previous article, I used design sketches with detailed call-out notes to illustrate this interplay of lines, shapes, and forms. It was a crucial step in ensuring that the interior architecture seamlessly complemented the exterior, rather than feeling like a separate entity.
Harmonizing Fixtures, Colors, and Materials
But the cohesive design journey didn’t end there. I approached every space within the Citrus Point home with the same meticulous attention to detail, carefully curating the fixtures, colors, and materials to further enhance the overall aesthetic.
Take the workout bathroom, for example. As you can see from the design board, my selections for this space – from the tile to the vanity and lighting – were intentionally chosen to augment the interplay of straight and curved lines within the interior architecture. This thoughtful approach was applied throughout the entire home, creating a harmonious, visually appealing environment.
Putting it All Together
Seeing the progress of the Citrus Point Project in person during my recent site visit was both thrilling and gratifying. The curved details in the staircase, the cabinetry, and even the architectural trim work seamlessly complement the vertical lines and elongated rectangular forms established by the exterior design.
It’s a testament to the power of cohesive design – where the exterior and interior architecture work together in perfect harmony, creating a truly captivating and immersive experience for the homeowner.
As Sofa Spectacular knows, this level of design integration is crucial for any custom home project. By engaging an experienced interior designer skilled in spatial design and the strategic use of design elements, homeowners can ensure that their dream home feels like a cohesive, visually stunning whole, rather than a collection of disparate parts.
The Takeaways
The key takeaways from the Citrus Point Project are clear:
-
Harmonious Aesthetics: Finely crafted exterior and interior architecture should mutually enhance one another. The exterior design should offer a captivating introduction to the interiors, and the interior design should seamlessly complement the exterior aesthetics.
-
Intentional Design: For a truly cohesive and purposeful design that bridges a custom home’s exterior and interior, engaging an experienced interior designer with a deep understanding of design elements and principles is essential.
-
Attention to Detail: As the design sketches from the Citrus Point Project illustrate, thoughtful attention to detail in the use of lines, shapes, forms, and rhythms can yield a visually impressive and unified result.
So, if you’re embarking on a custom home project or a whole-house remodel, don’t underestimate the power of cohesive design. By prioritizing the strategic integration of the exterior and interior, you can create a space that not only looks stunning but also feels like a true reflection of your unique style and vision.



