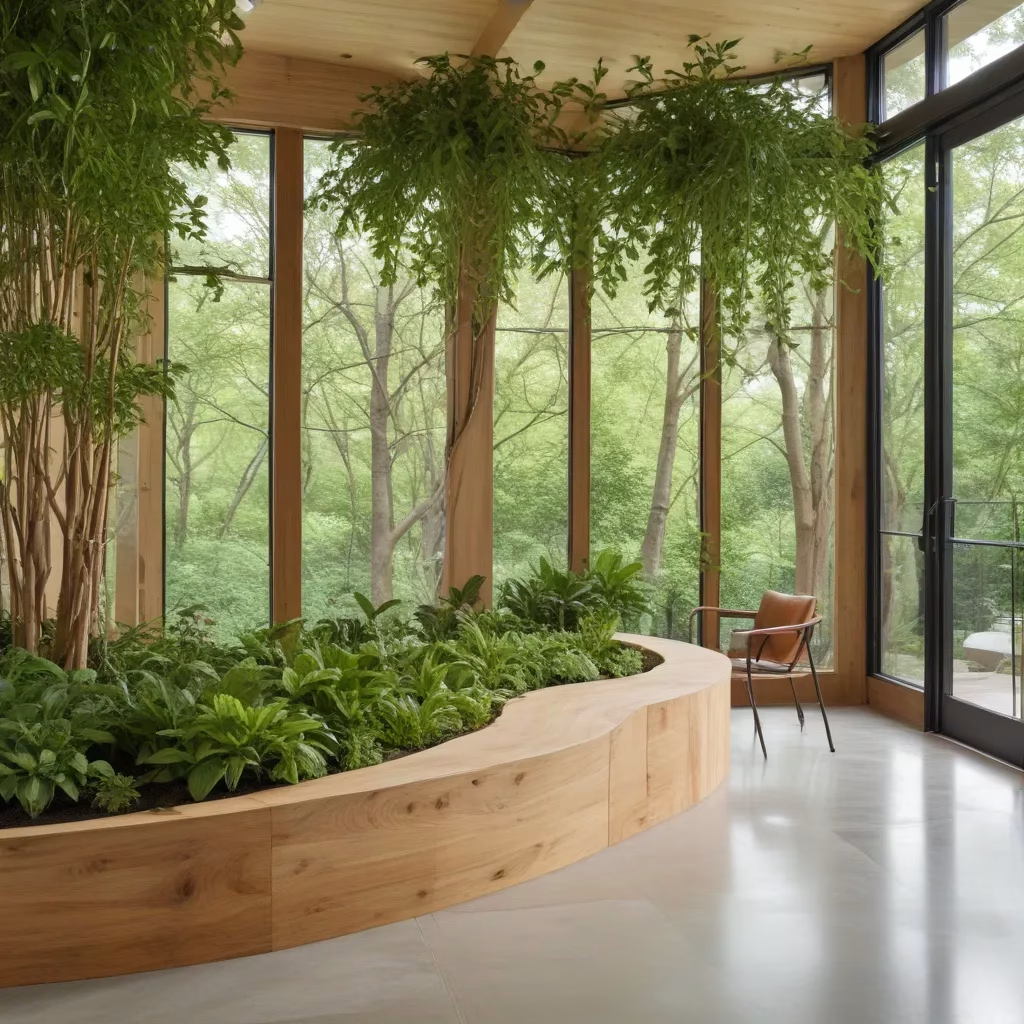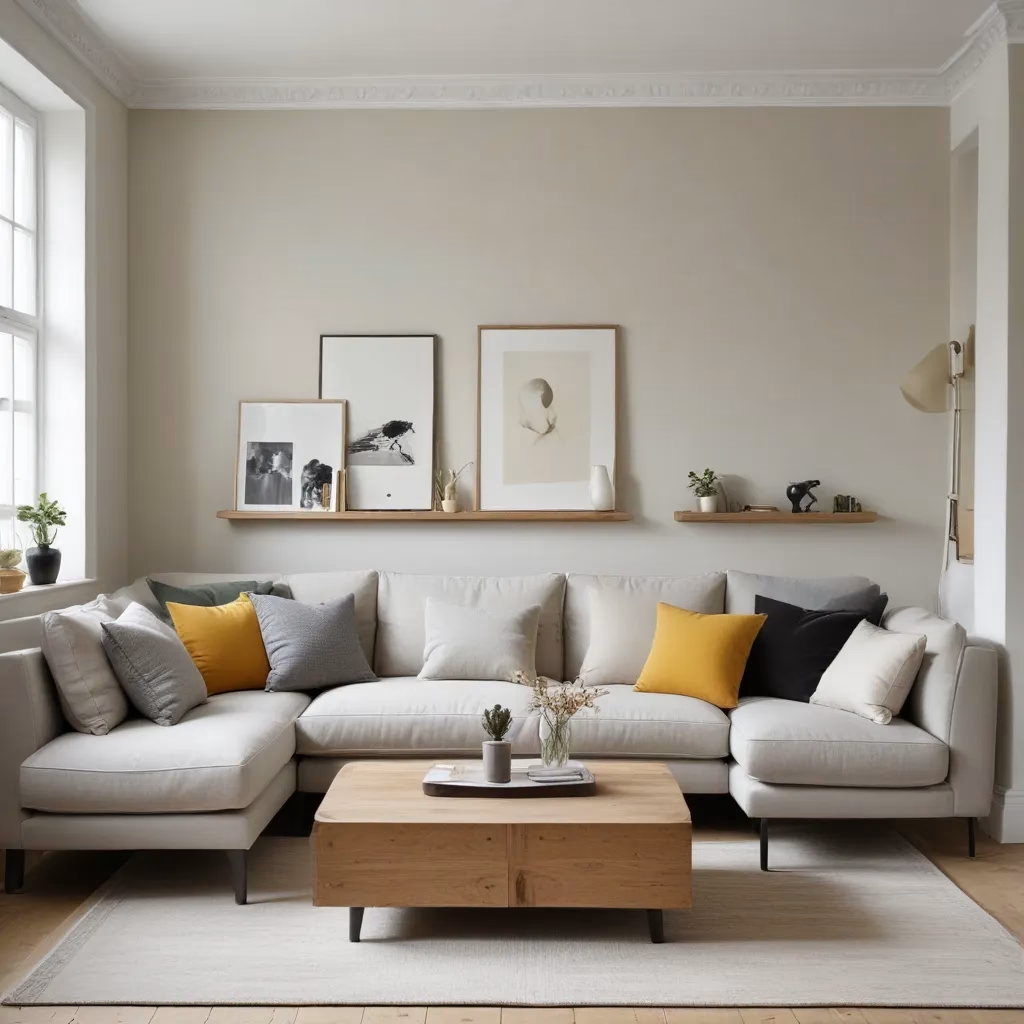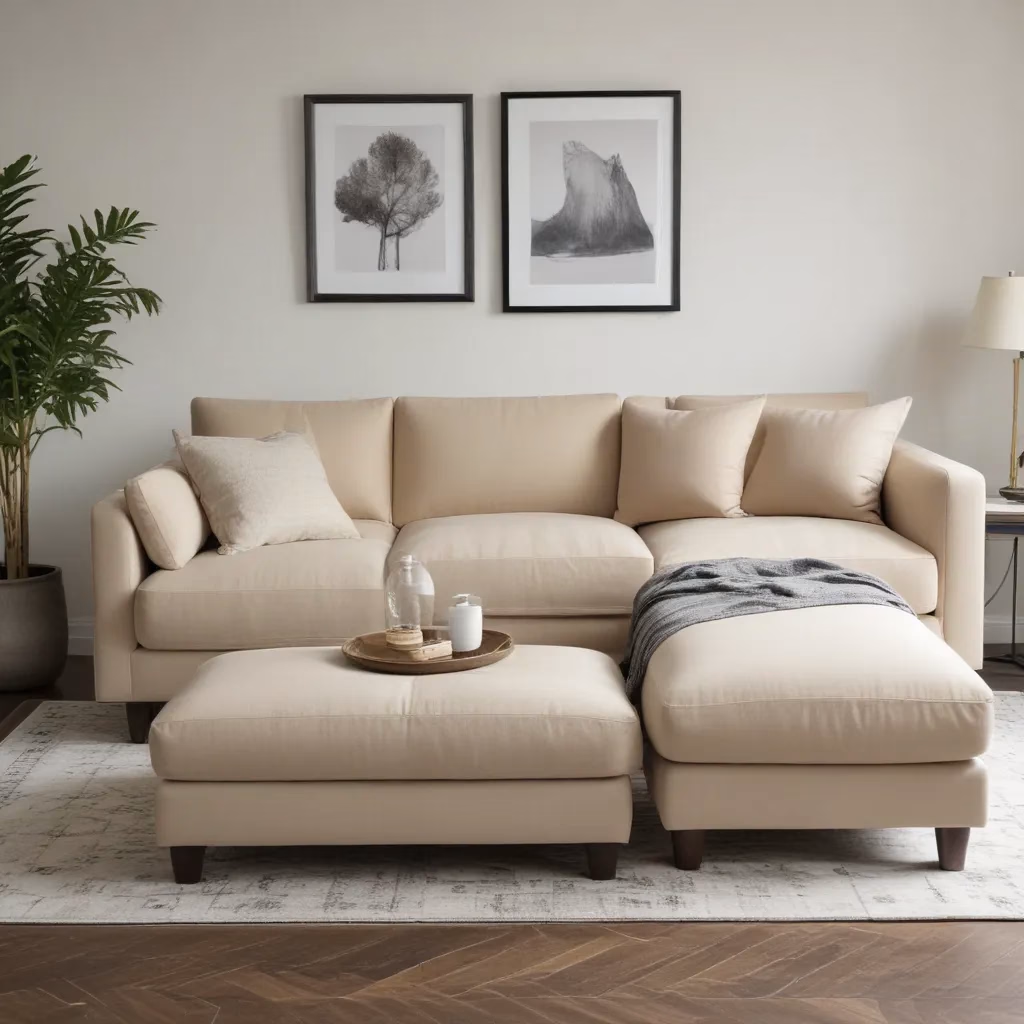Turning an Open Floor Plan into a Cozy Oasis
As someone who has spent far too many hours binge-watching HGTV, I’ve always been fascinated by the open concept craze. The idea of a large, airy space that seamlessly flows from one room to the next seems like the epitome of modern living. But let’s be real – after the initial wow factor wears off, that wide-open expanse can start to feel a little, well, overwhelming.
I mean, think about it. Where do you even begin when it comes to furnishing and decorating an open concept space? It’s like trying to fill a football stadium with beanbag chairs. And don’t even get me started on the noise factor. Trying to have a peaceful movie night while your roommate is whipping up a gourmet meal in the kitchen is enough to make even the most zen of us reach for the earplugs.
That’s why I’m here to share my secrets for taming the open concept beast and transforming your space into a cozy, functional oasis. Trust me, with a little creativity and a few strategic room dividers, you can have the best of both worlds – the open, airy feel you crave, plus the privacy and intimacy you deserve.
Room Dividers: The Unsung Heroes of Open Concept Living
In my opinion, room dividers are the unsung heroes of open concept design. These versatile little (or not-so-little) wonders can do so much more than just, well, divide a room. They can introduce texture, color, and dimension to your space, while also carving out distinct zones for different activities.
Take, for example, the gorgeous glass partitions I spotted in a Toronto loft on House Beautiful. The way they extend from the partial wall up to the ceiling creates a sense of privacy and separation, while still allowing natural light to flow through. It’s the perfect solution for someone who wants to delineate a guest bedroom or home office without sacrificing that open, loft-like feel.
Or how about the cozy, library-esque vibe that Jeannette Whitson achieved in her home by closing off a sitting room with a set of pocket doors? The deep Hague Blue walls and tented ceiling give the space a distinct personality, but the glass panes ensure it still feels connected to the rest of the open floor plan.
Heck, even something as simple as a folding screen can work wonders. In a small living room featured on the same site, the mirrored version actually makes the space feel larger and more open by bouncing light around. And in my own home, I have a blush pink screen that not only hides an unsightly exposed pipe, but also creates a cozy little nook by the window – the perfect spot for curling up with a good book.
Divide and Conquer: Clever Zoning Strategies
Of course, room dividers aren’t the only way to tame an open concept space. There are plenty of other clever zoning strategies you can use to carve out distinct areas within the larger floor plan.
One of my favorites is the ol’ “floating sofa” trick. As I learned from interior designer Kristin Fine, placing a long table or bench behind your sofa is a great way to visually separate the living area from the rest of the open space. It creates the illusion of a distinct “room” without actually building any walls.
Another genius idea comes from designer Sarah Richardson, who used a two-way fireplace to divide the dining and living areas in her Collingwood, Ontario chalet. Not only does this architectural feature create a cozy, intimate vibe in both spaces, but it also helps to dampen the noise and visual clutter that can come with an open floor plan.
And let’s not forget about good old-fashioned drapery. As I learned from Leanne Ford, a simple drapery rod and curtain can transform a formerly open nook into a cozy guest room or home office in a pinch. It’s a quick, affordable way to carve out a private space without any major construction.
Bringing It All Together: Styling Tips for Divided Spaces
Of course, once you’ve got your room dividers and zoning strategies in place, the real fun begins – styling your newly defined spaces! And let me tell you, this is where you can really let your creativity shine.
Take the living room in that eclectic Toronto loft, for instance. The designers used a mural-inspired folding screen with a bold black backdrop to ground the space and create a sense of visual interest. But they didn’t stop there – they also layered in pops of color and texture through the printed drapes, dark coffee table, and navy geometric rug. The result is a cohesive, well-curated look that still feels open and airy.
On the other end of the spectrum, you’ve got that cozy library nook I mentioned earlier. By painting the walls in a rich, moody blue and adding a tented ceiling, the designers were able to transform a simple sitting area into a cozy, intimate retreat. The fact that it’s visually separated from the rest of the open floor plan only enhances that sense of coziness and privacy.
And let’s not forget about those functional yet stylish room dividers. Whether it’s an intricate antique screen that doubles as a work of art, or a modern bookshelf that provides both storage and separation, these versatile elements can really make a statement in your space. Heck, I even saw one designer who used a vintage table and bench to create a makeshift entryway – talk about thinking outside the box!
Embracing the Best of Both Worlds
At the end of the day, I think the key to making an open concept space work is all about finding the right balance between openness and intimacy. You want to maintain that airy, light-filled feel, but you also need to carve out those cozy, personal zones where you can truly unwind and recharge.
And that’s where all these clever room divider and zoning ideas come into play. By strategically incorporating these elements into your open floor plan, you can enjoy the best of both worlds – the effortless flow and connectivity of an open concept layout, with the privacy and functionality of a more traditional, compartmentalized space.
So if you’re like me and you’ve been struggling to make your open concept home feel truly livable, I encourage you to get a little creative. Head on over to Sofas Spectacular and check out their selection of stylish, high-quality sofas that can anchor your newly defined zones. Then start experimenting with room dividers, zoning strategies, and styling tricks until you’ve crafted the cozy, functional oasis of your dreams. Trust me, your open concept space (and your sanity) will thank you.




