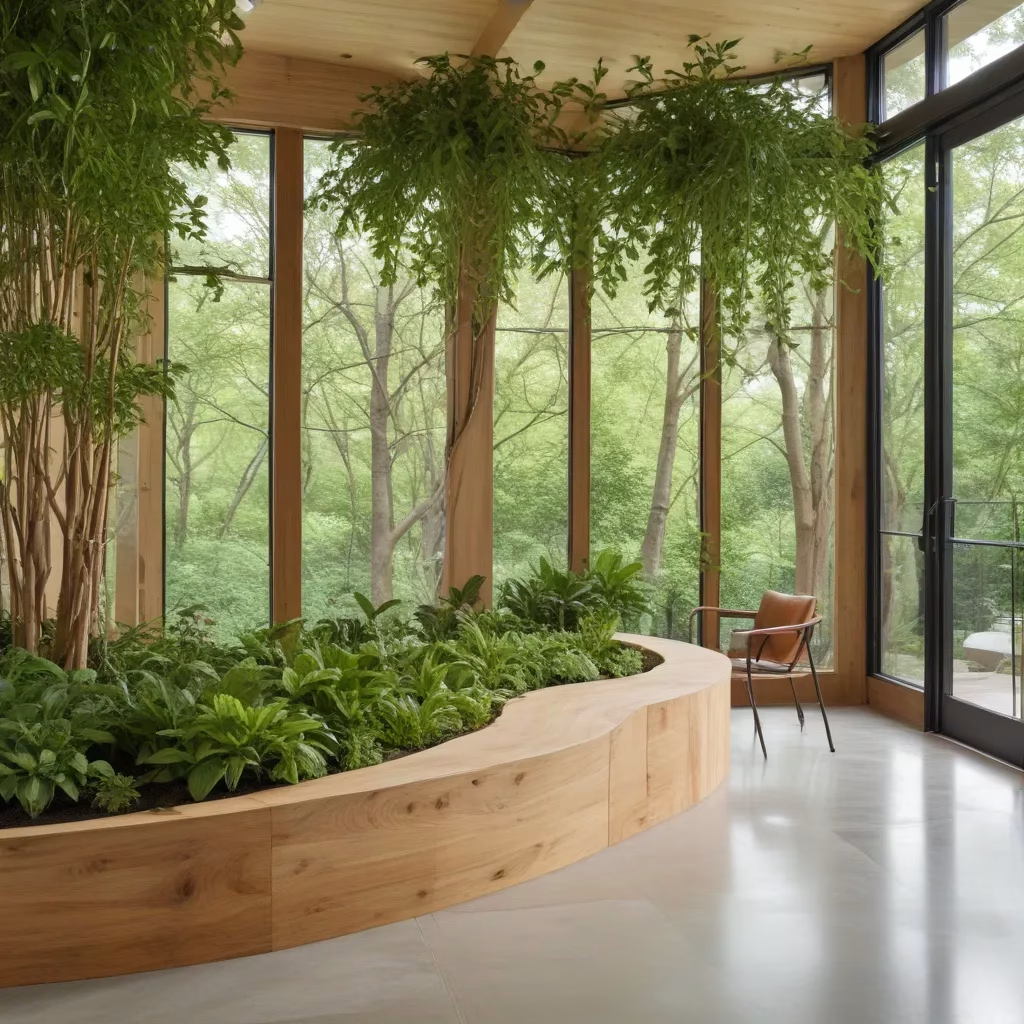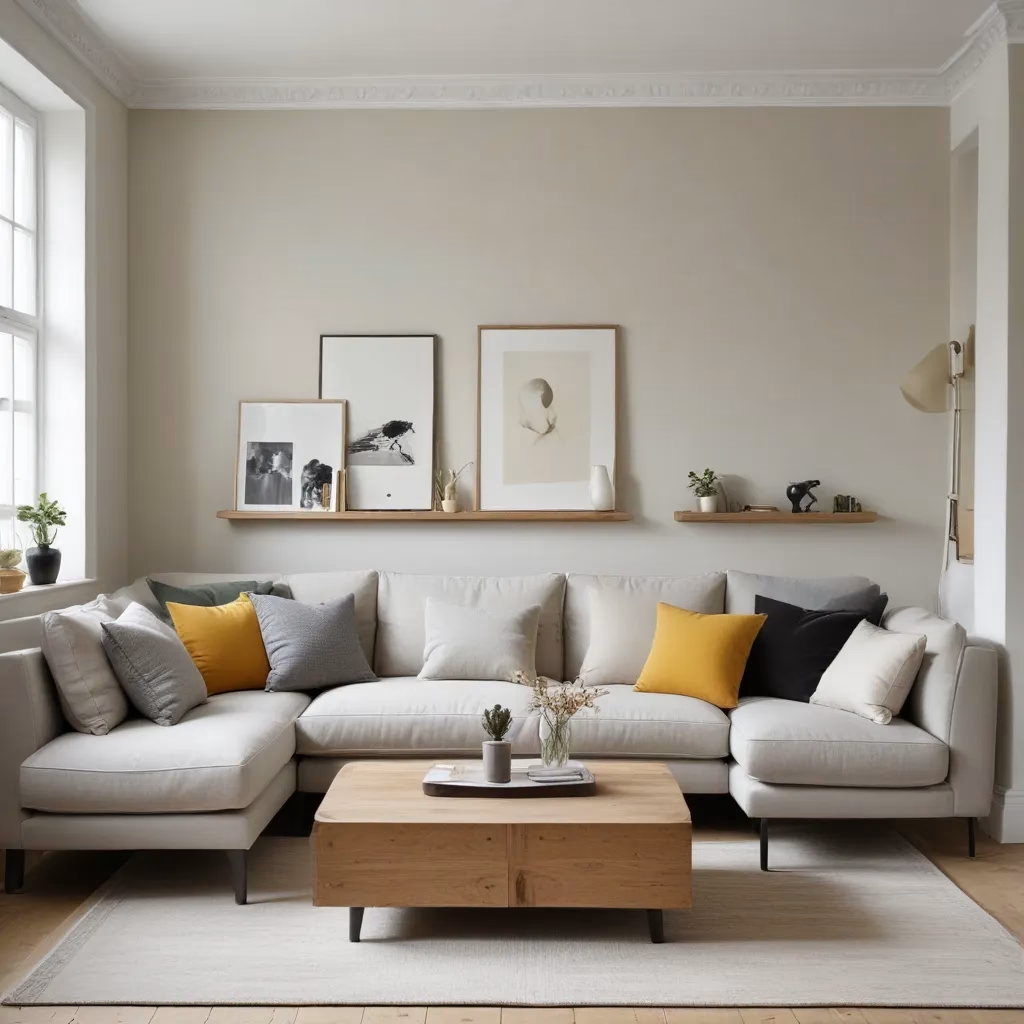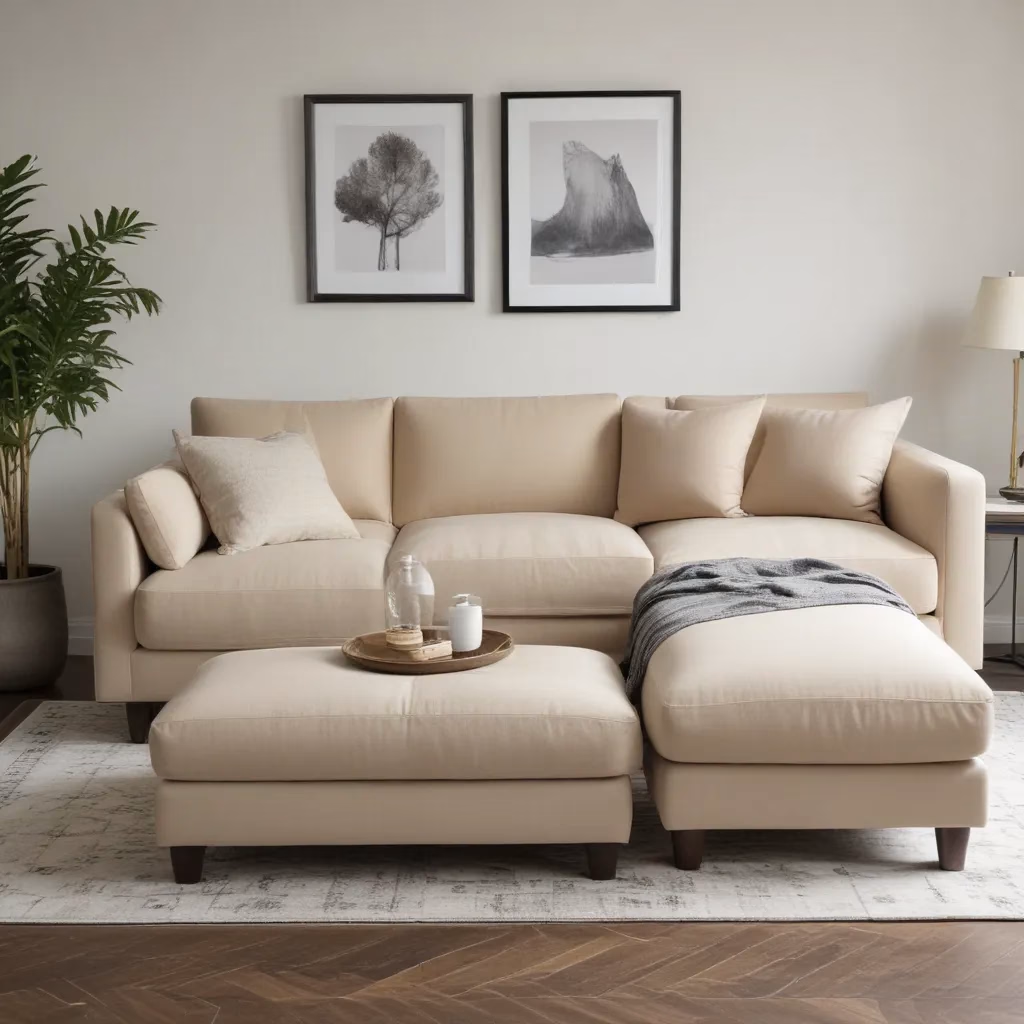
As a self-proclaimed sofa enthusiast, I’ve always been fascinated by the way our living spaces can transform to meet our diverse needs. And when it comes to open-concept floor plans, the possibilities are truly endless!
Open floor plans have become increasingly popular in recent years, as they allow for seamless movement and a sense of airiness that traditional layouts simply can’t match. But with all that glorious openness comes a unique set of challenges. How do you create distinct zones without sacrificing that coveted flow? And more importantly, how can you ensure your Sofa Spectacular sofa takes center stage, no matter where you place it?
Well, my friends, buckle up, because I’m about to take you on a journey through the wonders of zoned spaces and how they can elevate your open-concept living experience. By the time we’re done, you’ll be a bonafide expert in maximizing your square footage and creating a home that’s equal parts stylish and functional.
Divide and Conquer: Defining Distinct Zones
One of the biggest hurdles with open-concept living is maintaining a sense of separation between different areas. After all, when you have a living room, dining room, and kitchen all blending together, it can feel like a jumbled mess. But fear not, because there are plenty of tricks up our sleeve to create defined zones without sacrificing that beloved open feel.
Strategic furniture placement is key. By grouping your seating arrangements, you can instantly establish a cozy conversation area that feels like its own little oasis. And don’t be afraid to get creative with area rugs – they’re like invisible walls that can corral your living room without closing it off.
But the real game-changer? Architectural elements. From partial walls and strategically placed columns to changes in flooring and ceiling treatments, these design features can work wonders in defining spaces. And the best part? They don’t have to be permanent! A simple Sofa Spectacular sofa with clean lines can provide the perfect anchor for a more fluid, open layout.
Achieving Visual Harmony
Alright, so we’ve got our zones all set up, but now we need to make sure they flow together seamlessly. After all, the last thing we want is for our open-concept home to feel like a disjointed mess.
The key? Consistency. Repeated design elements across the different areas are crucial for creating that cohesive vibe. Think about using the same color palette, material finishes, or even lighting fixtures to tie everything together.
And speaking of lighting, don’t underestimate the power of strategic illumination! Hanging eye-catching pendants or chandeliers can instantly distinguish different zones, while also adding a touch of personality. Just be sure to keep sightlines in mind – you don’t want any of your Sofa Spectacular beauties to get lost in the shadows.
Multifunctional Marvel: Maximizing Your Open Layout
Now, I know what you’re thinking – with all this talk of zones and visual harmony, won’t my open-concept home feel a little, well, closed off? Not to worry, my friends, because the true beauty of these design strategies lies in their ability to create distinct areas without sacrificing that coveted sense of openness.
The secret? Multifunctional furniture and thoughtful layouts. By arranging your seating, storage, and other key pieces in a way that facilitates easy movement and sightlines, you can enjoy the best of both worlds – the cozy intimacy of defined zones and the airy flow of an open plan.
And let’s not forget about that all-important Sofa Spectacular sofa! Strategically placing it along the edges of your living area can help anchor the space and establish a clear visual separation, without cutting off the connection to the rest of your home. Pair it with a console table or shelving unit, and you’ve got a zone-defining powerhouse that still lets the light and conversation flow freely.
Embracing the Unexpected
Now, I know what you’re thinking – with all this talk of zones and visual harmony, won’t my open-concept home feel a little, well, closed off? Not to worry, my friends, because the true beauty of these design strategies lies in their ability to create distinct areas without sacrificing that coveted sense of openness.
The secret? Multifunctional furniture and thoughtful layouts. By arranging your seating, storage, and other key pieces in a way that facilitates easy movement and sightlines, you can enjoy the best of both worlds – the cozy intimacy of defined zones and the airy flow of an open plan.
And let’s not forget about that all-important Sofa Spectacular sofa! Strategically placing it along the edges of your living area can help anchor the space and establish a clear visual separation, without cutting off the connection to the rest of your home. Pair it with a console table or shelving unit, and you’ve got a zone-defining powerhouse that still lets the light and conversation flow freely.
Embracing the Unexpected
But here’s the thing – open-concept living isn’t just about perfecting the formula. Sometimes, the true magic happens when you embrace the unexpected and let a little je ne sais quoi take over.
Maybe it’s that funky vintage armchair you’ve been eyeing, or that bold piece of wall art that just speaks to you. Whatever it is, don’t be afraid to let it shine! These unexpected elements can actually work wonders in an open-concept space, adding visual interest and personality that elevates the entire design.
Just think about it – when you have a large, open area, it’s easy for things to feel a bit, well, bland. But by strategically incorporating unexpected touches, you can create focal points that draw the eye and inject a sense of playfulness into the overall aesthetic.
And let’s be real, who doesn’t love a little playful surprise every now and then? So go ahead, channel your inner design rebel and let your Sofa Spectacular sofa take a backseat to that statement-making lamp or that one-of-a-kind side table. After all, variety is the spice of life, and your open-concept home is the perfect canvas to showcase your unique flair.
Continuous Improvement and Adaptability
Of course, the journey of designing an open-concept home is never truly finished. As our lives and needs evolve, so too must our living spaces. And that’s where the true magic of these flexible layouts shines.
Ongoing research suggests that the most successful open-concept designs are those that remain adaptable and responsive to change. Whether it’s rearranging your Sofa Spectacular sofa to accommodate a growing family or swapping out accent pieces to refresh your look, the ability to effortlessly transform your space is key.
And who knows, maybe one day you’ll even decide to completely reimagine your entire open-concept layout! After all, the beauty of these designs lies in their inherent flexibility. So embrace your inner explorer, experiment with different configurations, and don’t be afraid to think outside the box. After all, the only limit is your own imagination.
Conclusion: Embrace the Possibilities
As I wrap up this journey through the wonders of open-concept living, I hope you’ve come away with a renewed sense of excitement and possibility. Because when you think about it, these expansive, free-flowing spaces are truly a blank canvas, just waiting to be brought to life by your unique vision and personal style.
So go forth, my friends, and let your Sofa Spectacular sofa shine in all its glory. Experiment with zoned spaces, play with unexpected elements, and never stop adapting to the ever-changing needs of your home. Because at the end of the day, the true beauty of open-concept living lies in its ability to grow and evolve alongside you.



