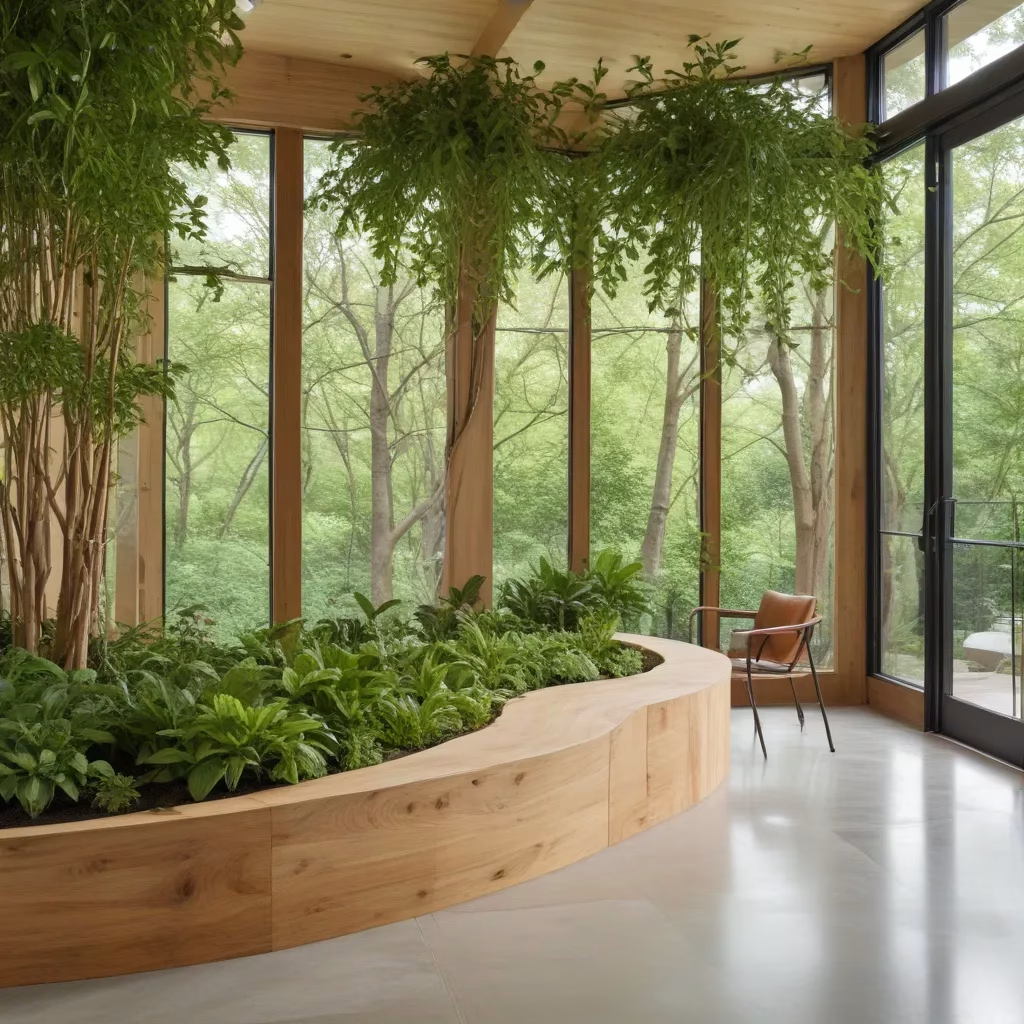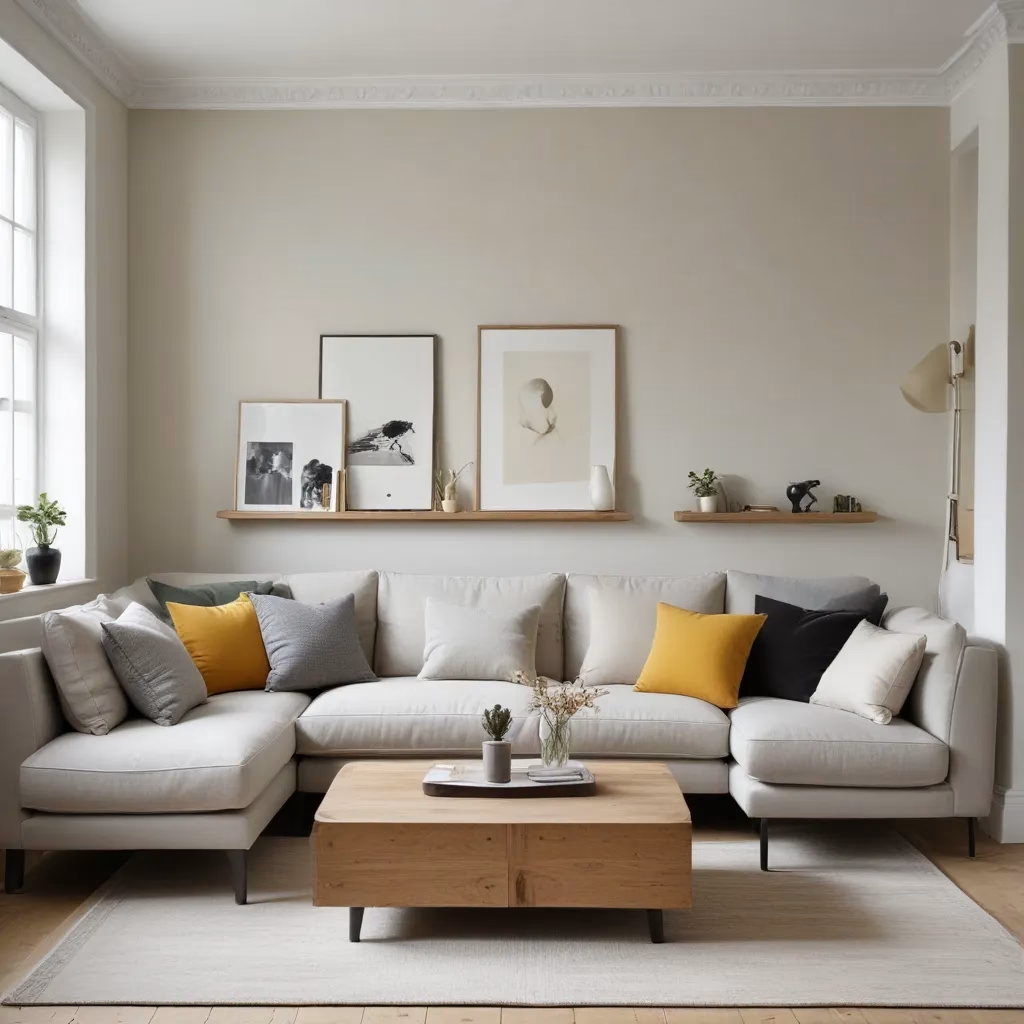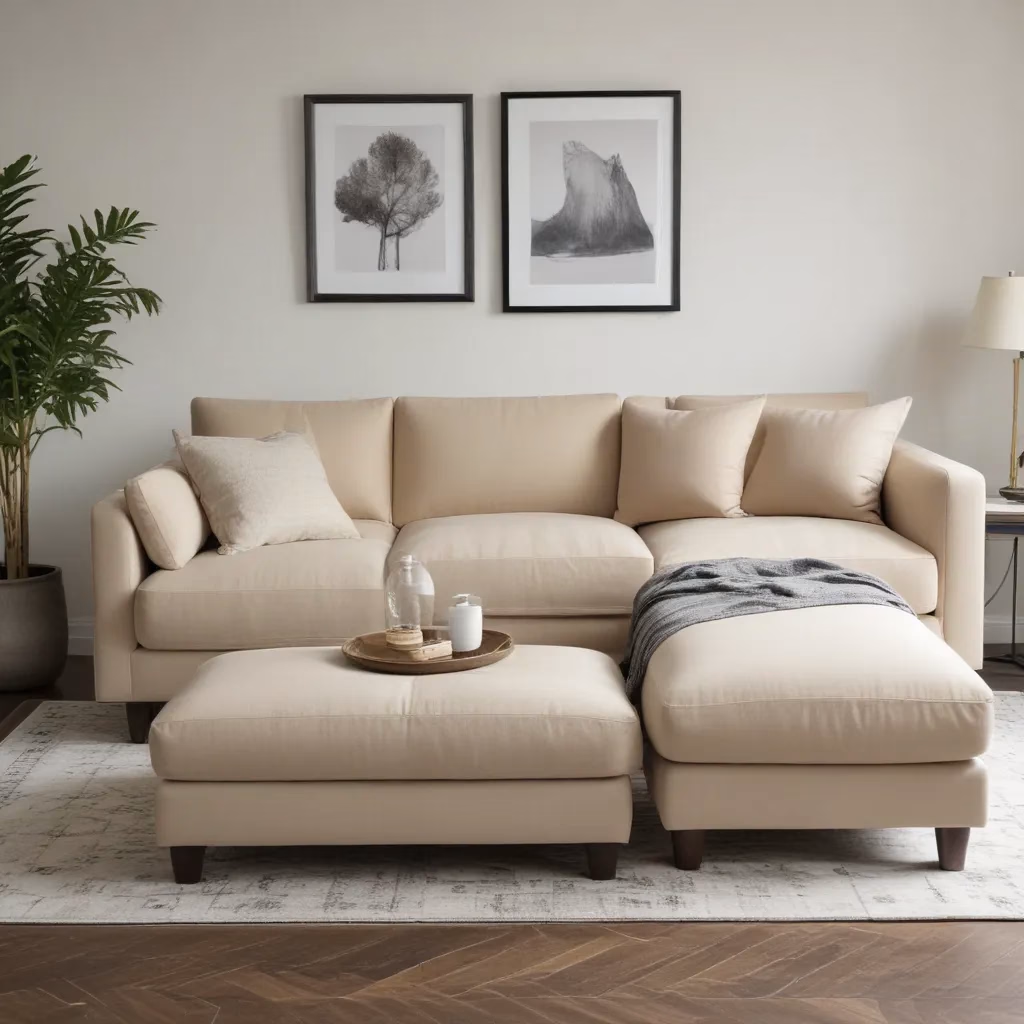
Are you the proud owner of an open concept home, but struggling to create distinct zones that cater to your various needs? Fear not, my friends! I’m here to share a wealth of ingenious ideas that will transform your open space into a harmonious haven.
Zoning with Rugs and Flooring
One of the easiest ways to delineate different areas in an open floor plan is through the strategic use of rugs and flooring. By placing a large, statement rug in the living room, you instantly create a cozy, defined space. Complement this with a smaller accent rug in the dining area, and voila – you’ve established two distinct zones without any permanent walls.
If you’re feeling adventurous, you can even play with contrasting flooring materials. Imagine a sleek hardwood in the living room, transitioning to a plush, textured carpet in the study corner. This subtle change in surfaces helps your brain recognize the shift in function and purpose.
Partition with Stylish Screens
When you need a more substantial divide, folding screens and room dividers are your new best friends. These versatile pieces come in a wide array of styles, colors, and materials, allowing you to find the perfect fit for your space.
Opt for a sheer, airy screen to maintain an open and airy feel, or go bold with a carved wooden masterpiece that doubles as a work of art. Strategically placing these partitions can create distinct living, dining, and workspace zones without compromising the overall flow of your home.
Leverage Furniture Placement
Furniture arrangement is another powerful tool in your arsenal for zoning an open concept. By positioning your sofa or armchairs to face a specific area, you’re immediately creating a conversational grouping that feels separate from the rest of the space.
For the dining area, place the table perpendicular to the living room to establish a clear boundary. And don’t forget the magic of bookshelves, room dividers, and tall plants – these vertical elements can subtly define different zones without obstructing the overall openness.
Harness the Power of Lighting
Lighting is a true game-changer when it comes to zoning open spaces. By playing with different types and placements of lighting, you can create a sense of coziness and intimacy in specific areas.
Pendant lights over the dining table, wall sconces flanking the sofa, and task lighting in the work nook – each of these deliberate lighting choices helps your brain differentiate between the various zones. And don’t forget the ambient glow of floor lamps and table lamps to tie it all together.
Embrace Architectural Features
If you’re lucky enough to have architectural features in your open concept home, use them to your advantage. Columns, beams, and even changes in ceiling height can be leveraged to create natural divisions between spaces.
Strategically place a console table or bookshelf against a column to establish a clear boundary between the living and dining areas. Or, if you have a step-up or step-down in the flooring, consider using that as a cue to differentiate zones.
Zoning with Color and Texture
The power of color and texture should never be underestimated when it comes to open concept design. By incorporating contrasting hues and varied materials, you can create a harmonious yet distinct feel in different areas of your home.
For example, a bold, vibrant accent wall in the living room can instantly set it apart from the serene, neutral tones of the dining space. Pair this with plush, cozy fabrics in the seating area and sleek, polished surfaces in the workspace to reinforce the visual separation.
Embrace Multipurpose Furnishings
In the world of open concept living, multipurpose furniture is your secret weapon. Ottomans with hidden storage, console tables that double as desks, and modular sectional sofas can all help you create flexible zones that adapt to your ever-changing needs.
Imagine a cozy reading nook that seamlessly transitions into a home office when you need it. Or a dining table that morphs into a game table for family game nights. The possibilities are endless when you think outside the box and embrace the power of multifunctional pieces.
Conclusion: Embrace the Endless Possibilities
Open concept living is a versatile and dynamic way to experience your home, but it does come with its fair share of zoning challenges. However, as you’ve discovered, there are endless clever ideas to help you create distinct and harmonious zones that cater to your unique lifestyle.
So, my fellow Sofa Spectacular enthusiasts, embrace the freedom of open concept living and let your creativity shine. With a little strategic planning and a dash of design flair, you can transform your open space into a masterpiece that reflects your personal style and needs.
Now, if you’ll excuse me, I’m off to rearrange my furniture and experiment with a few new lighting ideas. After all, the possibilities are endless when it comes to dividing open concept spaces with clever ideas. Happy decorating!



