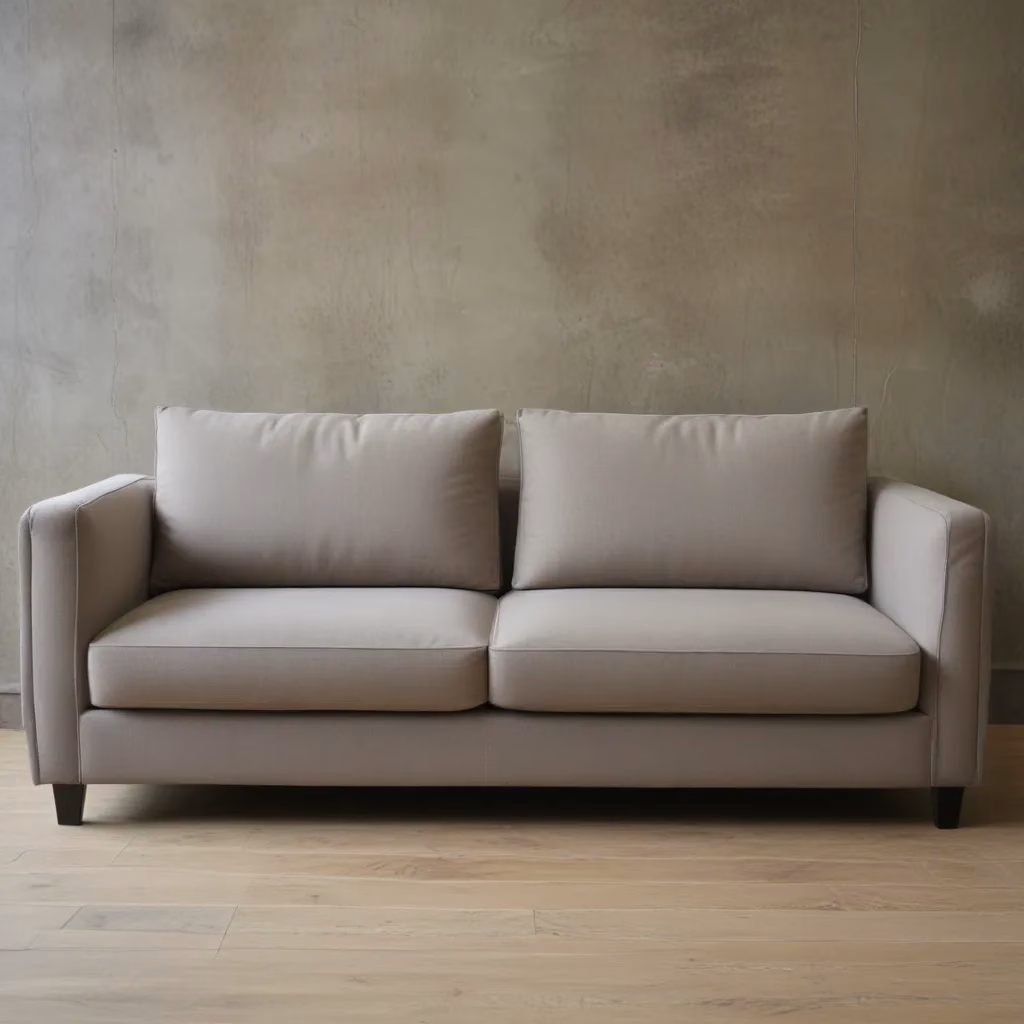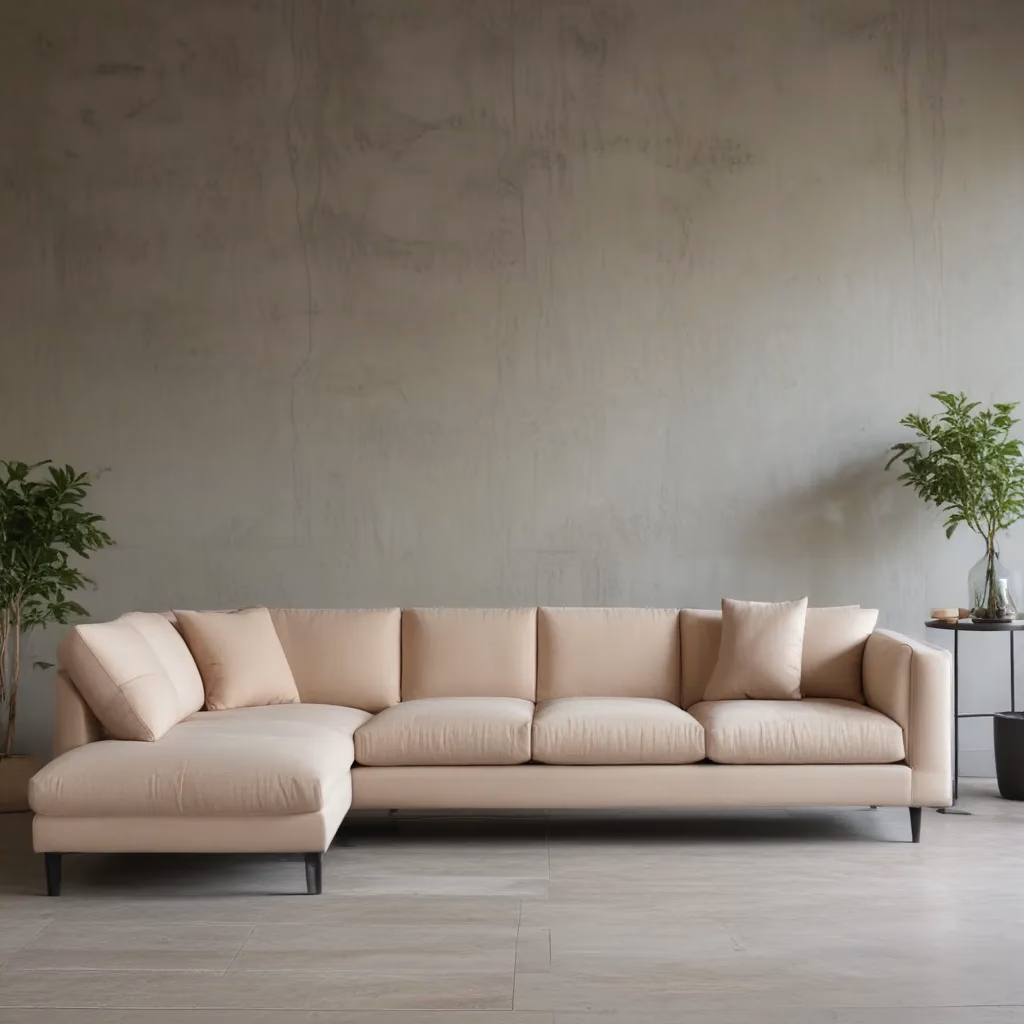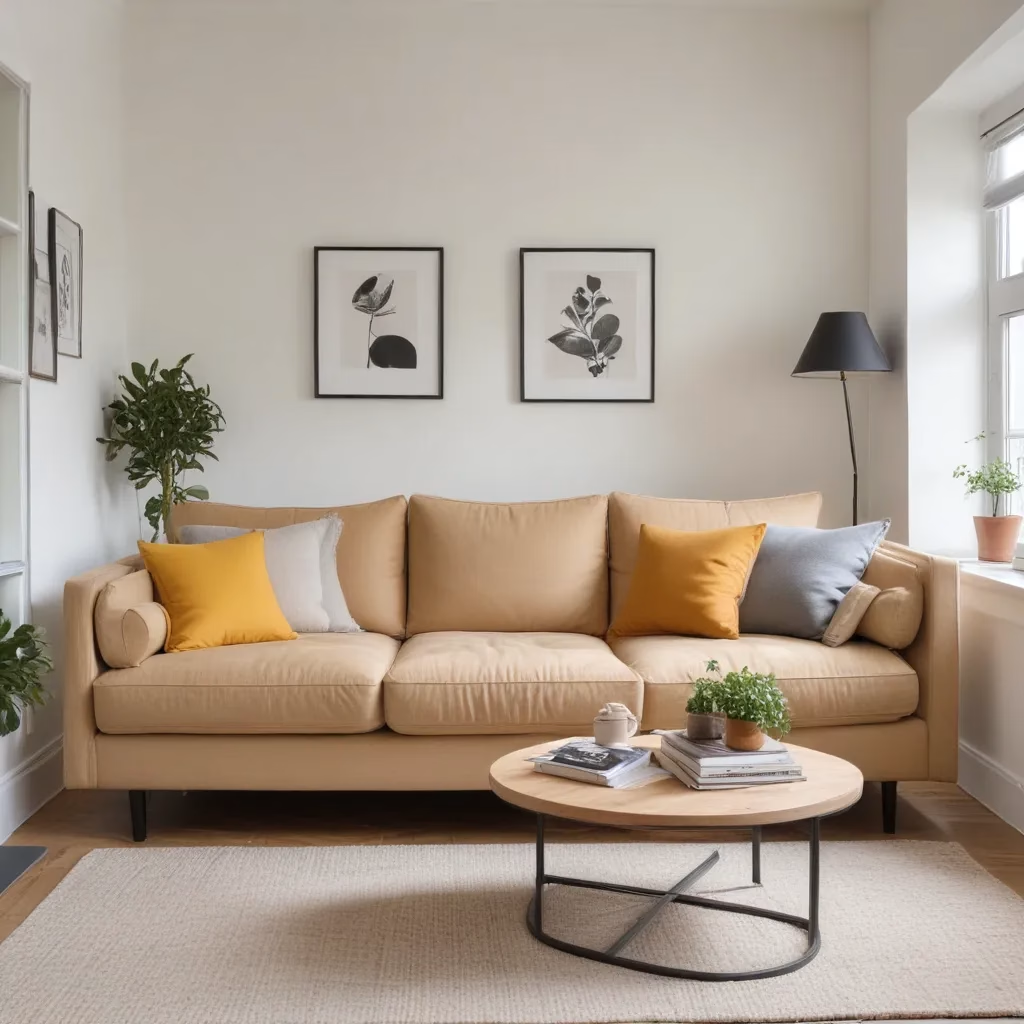Conquering the Chaos of Open Concept Living
If you’re anything like me, you’ve fallen head over heels for the wide-open, airy allure of an open floor plan. But once the initial honeymoon phase wears off, the reality of arranging furniture in this boundless space can quickly become a migraine-inducing puzzle.
As the founder of Sofa Spectacular, a custom sofa company in the UK, I’ve seen my fair share of open concept living rooms that feel more like a chaotic funhouse than a cozy haven. But fear not, my friends – I’m here to share my hard-earned sectional sofa placement secrets that will transform your open floor plan from overwhelming to orchestrated bliss.
Anchoring the Space with Area Rugs
One of the most essential tools in my open concept furniture arranging arsenal? Area rugs. These magical floor coverings have the power to instantly define and anchor separate zones within your boundless abode.
Imagine this: you’ve got your dining area, your living room, and your kitchen all seamlessly flowing together. Without some strategic rug placement, it can feel like a jumbled mess of furniture and functions. But by strategically positioning area rugs, you can create distinct yet cohesive zones that guide the eye and establish a natural flow.
For example, you could have a bold, patterned rug delineating your dining space, while a plush, neutral option grounds your living room seating area. This not only adds visual interest and texture, but it also subconsciously cues guests on where to gather for meals versus where to kick back and relax.
Cultivating Cohesion with Consistent Styling
Now, I know what you’re thinking – with all this open space, surely I can just throw caution to the wind and mix-and-match styles to my heart’s content, right? Wrong. When it comes to open concept living, cultivating a cohesive aesthetic is key.
Think of your open floor plan as a symphony – each element should complement the others to create a harmonious masterpiece. This doesn’t mean every piece has to match perfectly, but there should be a clear, unifying thread that ties it all together.
Maybe you’ve got a mid-century modern sectional sofa as the centerpiece of your living room. Well, carry that sleek, angular aesthetic through to your dining table, your accent chairs, and even your lighting fixtures. Or perhaps you’re going for a more rustic-chic vibe – in that case, lean into natural materials like wood, leather, and woven textures throughout.
The goal is to achieve a sense of visual balance and flow, so your open concept space feels intentionally designed rather than haphazardly assembled.
Maximizing Modularity for Flexibility
Now, I know what you’re thinking – with all this open space, surely I can just throw caution to the wind and mix-and-match styles to my heart’s content, right? Wrong. When it comes to open concept living, cultivating a cohesive aesthetic is key.
Think of your open floor plan as a symphony – each element should complement the others to create a harmonious masterpiece. This doesn’t mean every piece has to match perfectly, but there should be a clear, unifying thread that ties it all together.
Maybe you’ve got a mid-century modern sectional sofa as the centerpiece of your living room. Well, carry that sleek, angular aesthetic through to your dining table, your accent chairs, and even your lighting fixtures. Or perhaps you’re going for a more rustic-chic vibe – in that case, lean into natural materials like wood, leather, and woven textures throughout.
The goal is to achieve a sense of visual balance and flow, so your open concept space feels intentionally designed rather than haphazardly assembled.
Leveraging Flexible Focal Points
In an open floor plan, there’s no hard and fast rule that says your furniture has to be arranged in a certain way. In fact, one of the best things about this type of layout is the freedom to experiment and adapt as your needs evolve.
That’s why I’m a big proponent of incorporating flexible focal points into your design. Instead of defaulting to the classic fireplace-centered living room, get creative. Maybe you position your sectional sofa to face a striking piece of art, or arrange your armchairs around a bold, oversized coffee table.
The key is to choose a focal point that speaks to you and your lifestyle. Is movie night a sacred ritual in your household? Then, by all means, make your entertainment system the star of the show. Or perhaps you’re a bookworm at heart – in that case, a towering, architectural bookshelf could be the perfect visual anchor.
By designing your open concept space around a flexible focal point, you’re not only cultivating a sense of visual interest, but you’re also future-proofing your layout. As your needs and preferences inevitably change over time, you can simply rearrange your furniture to suit the new focal point du jour.
Striking the Right Balance with Placement
Now, I know what you’re thinking – with all this open space, surely I can just throw caution to the wind and mix-and-match styles to my heart’s content, right? Wrong. When it comes to open concept living, cultivating a cohesive aesthetic is key.
Think of your open floor plan as a symphony – each element should complement the others to create a harmonious masterpiece. This doesn’t mean every piece has to match perfectly, but there should be a clear, unifying thread that ties it all together.
Maybe you’ve got a mid-century modern sectional sofa as the centerpiece of your living room. Well, carry that sleek, angular aesthetic through to your dining table, your accent chairs, and even your lighting fixtures. Or perhaps you’re going for a more rustic-chic vibe – in that case, lean into natural materials like wood, leather, and woven textures throughout.
The goal is to achieve a sense of visual balance and flow, so your open concept space feels intentionally designed rather than haphazardly assembled.
Cultivating Coziness with Texture and Layers
Open floor plans have a reputation for feeling cold and impersonal, but that doesn’t have to be the case. In fact, one of my favorite tricks for creating a warm, inviting atmosphere is to layer on the texture and tactile elements.
Start with your sectional sofa – instead of a sleek, minimalist design, opt for one with plush, tufted upholstery or soft, chenille fabric. Then, pile on the throw pillows and cozy blankets, making sure to incorporate a variety of materials like velvet, boucle, and even faux fur.
But it doesn’t stop there. Bring in natural elements like woven baskets, wooden side tables, and potted plants to infuse the space with an earthy, organic vibe. And don’t forget the power of layered lighting – a mix of floor lamps, table lamps, and even dimmable sconces can create a warm, inviting ambiance that’s perfect for curling up with a good book or hosting an intimate gathering.
The key is to create a sensory experience that envelops you the moment you step into the room. By appealing to touch, sight, and even smell, you can transform your open concept living space into a true sanctuary.
Striking the Right Balance with Placement
Now, I know what you’re thinking – with all this open space, surely I can just throw caution to the wind and mix-and-match styles to my heart’s content, right? Wrong. When it comes to open concept living, cultivating a cohesive aesthetic is key.
Think of your open floor plan as a symphony – each element should complement the others to create a harmonious masterpiece. This doesn’t mean every piece has to match perfectly, but there should be a clear, unifying thread that ties it all together.
Maybe you’ve got a mid-century modern sectional sofa as the centerpiece of your living room. Well, carry that sleek, angular aesthetic through to your dining table, your accent chairs, and even your lighting fixtures. Or perhaps you’re going for a more rustic-chic vibe – in that case, lean into natural materials like wood, leather, and woven textures throughout.
The goal is to achieve a sense of visual balance and flow, so your open concept space feels intentionally designed rather than haphazardly assembled.
Personalizing the Puzzle with Unique Accents
At the end of the day, your open concept living space is a reflection of your unique personality and lifestyle. So, while it’s important to maintain a cohesive design aesthetic, don’t be afraid to infuse it with a healthy dose of your own personal flair.
Maybe that means sourcing a one-of-a-kind vintage coffee table from your favorite antique shop, or displaying a collection of your most prized art and photography. Or perhaps you’re the type who loves to collect eclectic knickknacks and conversation pieces – in that case, embrace your inner maximalist and let those quirky treasures shine.
The key is to strike a balance between the polished, cohesive look we discussed earlier and the raw, unfiltered essence of your individual style. After all, the true magic of open concept living is in the way it allows you to seamlessly blend your passions, hobbies, and personal aesthetics into a harmonious, lived-in space.
So, don’t be afraid to get a little creative and have fun with it! At the end of the day, your open floor plan is a blank canvas just waiting to be transformed into a reflection of your unique personality.
Conclusion: Embrace the Flexibility of Open Concept Living
As you can see, there’s no one-size-fits-all formula for arranging furniture in an open floor plan. But by keeping these sectional sofa placement secrets in mind, you can transform your boundless abode into a harmonious, highly personalized haven.
Remember, the key is to embrace the inherent flexibility of open concept living – play with focal points, experiment with modular furniture, and don’t be afraid to infuse the space with your own unique flair. With a little creativity and a whole lot of trial and error, you’ll be well on your way to creating an open floor plan that feels tailor-made for your lifestyle.
So, what are you waiting for? Grab your painter’s tape, your trusty measuring tape, and get ready to rearrange your way to open concept bliss. Trust me, the magic happens when you let go of the rules and let your space evolve alongside your ever-changing needs and preferences.




